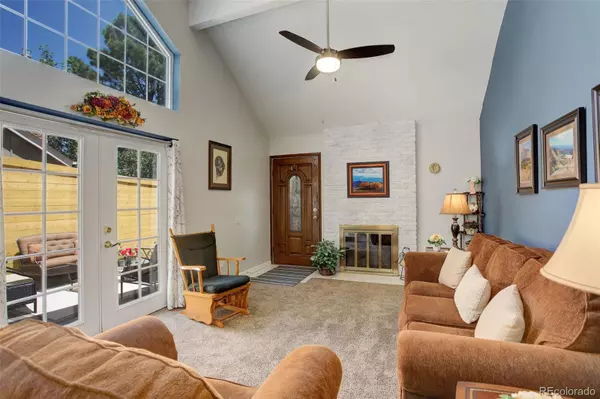$490,000
$495,000
1.0%For more information regarding the value of a property, please contact us for a free consultation.
11773 Elk Head Range RD Littleton, CO 80127
3 Beds
4 Baths
1,932 SqFt
Key Details
Sold Price $490,000
Property Type Townhouse
Sub Type Townhouse
Listing Status Sold
Purchase Type For Sale
Square Footage 1,932 sqft
Price per Sqft $253
Subdivision Ken Caryl Ranch Plains-Sunset Ridge
MLS Listing ID 5243829
Sold Date 09/13/24
Style Contemporary
Bedrooms 3
Full Baths 2
Half Baths 2
Condo Fees $365
HOA Fees $365/mo
HOA Y/N Yes
Originating Board recolorado
Year Built 1982
Annual Tax Amount $3,371
Tax Year 2023
Lot Size 1,306 Sqft
Acres 0.03
Property Description
Stunning end unit townhome nestled in the foothills of the Ken Caryl community. Pride of ownership makes this
home SHINE! The main level welcomes you with a vaulted living room, complemented by a generously sized dining
area adjacent to the kitchen, creating an inviting, open ambiance. Ascend to the upper level, which includes two
generously proportioned bedrooms and a loft. The lower level features a family room or could be a guest bedroom.
Additional features of this stunning home include a fully fenced patio for privacy, perfect for entertaining and outdoor
activities, an oversized two-car attached garage with an extra workspace nook, and you are near all the amenities of
Ken Caryl Ranch with thousands of acres of open space, pools, tennis courts, parks and much more. Don't miss the
opportunity to call this lovely property your own. Schedule a showing today and experience the warmth and comfort
this home has to offer in one of Colorado's most desirable communities. ** Fabulous location near C-470 with tons of
restaurants and shopping nearby. Lots of upgrades done by sellers. ** Schedule a showing today!
Location
State CO
County Jefferson
Zoning P-D
Rooms
Basement Bath/Stubbed, Finished, Partial
Interior
Interior Features Ceiling Fan(s), Granite Counters, Pantry, Primary Suite, Radon Mitigation System, Smoke Free, Utility Sink, Vaulted Ceiling(s)
Heating Forced Air
Cooling Central Air
Flooring Carpet, Laminate, Tile, Wood
Fireplaces Number 1
Fireplaces Type Living Room
Fireplace Y
Appliance Dishwasher, Disposal, Dryer, Oven, Range, Refrigerator, Washer
Laundry In Unit
Exterior
Garage Concrete
Garage Spaces 2.0
Pool Outdoor Pool
Utilities Available Cable Available, Electricity Available, Natural Gas Available
Roof Type Composition
Parking Type Concrete
Total Parking Spaces 2
Garage No
Building
Lot Description Corner Lot, Foothills, Greenbelt, Landscaped, Open Space
Story Two
Foundation Slab
Sewer Public Sewer
Water Public
Level or Stories Two
Structure Type Brick,Wood Siding
Schools
Elementary Schools Shaffer
Middle Schools Falcon Bluffs
High Schools Chatfield
School District Jefferson County R-1
Others
Senior Community No
Ownership Individual
Acceptable Financing 1031 Exchange, Cash, Conventional, FHA, VA Loan
Listing Terms 1031 Exchange, Cash, Conventional, FHA, VA Loan
Special Listing Condition None
Pets Description Cats OK, Dogs OK
Read Less
Want to know what your home might be worth? Contact us for a FREE valuation!

Our team is ready to help you sell your home for the highest possible price ASAP

© 2024 METROLIST, INC., DBA RECOLORADO® – All Rights Reserved
6455 S. Yosemite St., Suite 500 Greenwood Village, CO 80111 USA
Bought with MB COHN & ASSOC






