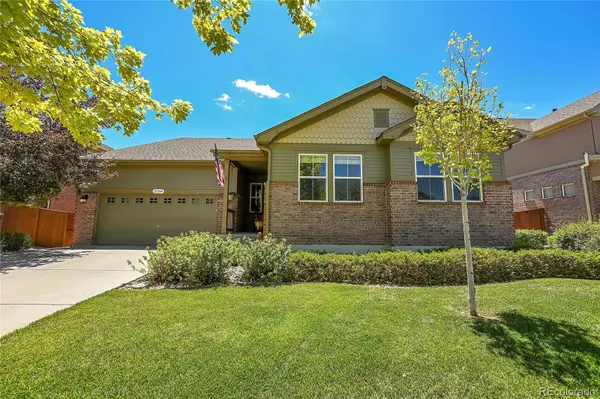$695,000
$707,900
1.8%For more information regarding the value of a property, please contact us for a free consultation.
25144 E 2nd AVE Aurora, CO 80018
8 Beds
5 Baths
4,126 SqFt
Key Details
Sold Price $695,000
Property Type Single Family Home
Sub Type Single Family Residence
Listing Status Sold
Purchase Type For Sale
Square Footage 4,126 sqft
Price per Sqft $168
Subdivision Vista Peak
MLS Listing ID 2586048
Sold Date 09/05/24
Style A-Frame
Bedrooms 8
Full Baths 4
Half Baths 1
Condo Fees $96
HOA Fees $96/mo
HOA Y/N Yes
Abv Grd Liv Area 2,129
Originating Board recolorado
Year Built 2008
Annual Tax Amount $3,586
Tax Year 2022
Lot Size 7,840 Sqft
Acres 0.18
Property Description
Welcome to your new executive haven or perfect multi-generational residence! This extraordinary property features 8 spacious bedrooms and 5 luxurious bathrooms, offering an unparalleled living experience tailored to meet diverse needs. Whether you envision a family home that accommodates multiple generations or an executive retreat with ample space for home offices, this residence delivers on all fronts.
With over 4,000 square feet of meticulously designed living space, the home boasts a 3-car tandem garage with high ceilings and a brand new Class 4 shingle roof. The quiet and serene location ensures privacy while keeping you conveniently close to Denver International Airport and Buckley Air Force Base, ideal for frequent travelers or military families.
Imagine the possibilities with 8 large bedrooms, perfect for creating dedicated work-from-home spaces, guest rooms, or private retreats for extended family members. The gourmet kitchen features granite countertops, a spacious island, and high-end appliances, making it the heart of the home for family gatherings and entertaining guests.
The backyard is an oasis for relaxation and socializing, equipped with a gas stove and grill. Modern amenities include front and back sprinklers with a drip system and rain sensor, three separate electrical panels, and a French drain. A 75-gallon hot water heater ensures everyone's comfort. The interior showcases elegant wood-look ceramic tile floors and plush carpeting, providing a warm and inviting atmosphere.
Community perks include a nearby park with a swimming pool and recreation center, plus top-rated schools within walking distance. The property has been maintained to the highest standards and is in pristine condition, ready for immediate move-in.
Seize this rare opportunity to own a versatile and expansive home that caters to your lifestyle. Schedule your viewing today and experience the exceptional living this property offers
Location
State CO
County Arapahoe
Zoning SFR
Rooms
Basement Finished
Main Level Bedrooms 3
Interior
Interior Features Breakfast Nook, Ceiling Fan(s), Entrance Foyer, Five Piece Bath, High Ceilings, Kitchen Island, Smoke Free, Walk-In Closet(s)
Heating Forced Air
Cooling Central Air
Flooring Carpet, Laminate
Fireplaces Number 1
Fireplaces Type Family Room
Fireplace Y
Appliance Dishwasher, Disposal, Humidifier, Microwave, Oven, Range, Refrigerator
Laundry Laundry Closet
Exterior
Exterior Feature Garden, Gas Grill, Private Yard, Rain Gutters
Parking Features Concrete, Oversized, Tandem
Garage Spaces 3.0
Fence Full
Roof Type Composition
Total Parking Spaces 5
Garage Yes
Building
Lot Description Sprinklers In Front, Sprinklers In Rear
Foundation Concrete Perimeter
Sewer Public Sewer
Water Public
Level or Stories One
Structure Type Brick,Cement Siding,Frame
Schools
Elementary Schools Vista Peak
Middle Schools Vista Peak
High Schools Vista Peak
School District Adams-Arapahoe 28J
Others
Senior Community No
Ownership Individual
Acceptable Financing Cash, Conventional, FHA, VA Loan
Listing Terms Cash, Conventional, FHA, VA Loan
Special Listing Condition None
Read Less
Want to know what your home might be worth? Contact us for a FREE valuation!

Our team is ready to help you sell your home for the highest possible price ASAP

© 2025 METROLIST, INC., DBA RECOLORADO® – All Rights Reserved
6455 S. Yosemite St., Suite 500 Greenwood Village, CO 80111 USA
Bought with CASABLANCA REALTY HOMES, LLC





