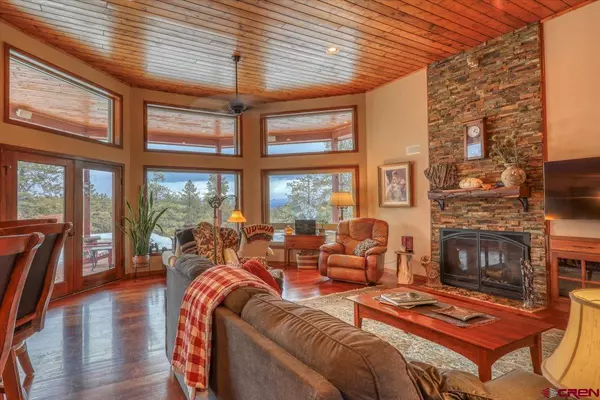$1,325,000
$1,325,000
For more information regarding the value of a property, please contact us for a free consultation.
63 Antero Drive Pagosa Springs, CO 81147
3 Beds
4 Baths
2,958 SqFt
Key Details
Sold Price $1,325,000
Property Type Single Family Home
Sub Type Stick Built
Listing Status Sold
Purchase Type For Sale
Square Footage 2,958 sqft
Price per Sqft $447
Subdivision Pagosa Meadows 4 - 03 Cnty Code 00413
MLS Listing ID 811489
Sold Date 09/07/24
Bedrooms 3
Full Baths 1
Half Baths 1
Three Quarter Bath 2
Year Built 2012
Annual Tax Amount $4,822
Tax Year 2023
Lot Size 5.010 Acres
Acres 5.01
Property Description
Impeccably-maintained custom home on 5 acres with stunning views of the San Juan Mountains. Located just off a paved road, this large home is designed to enjoy mountain living in all 4 seasons. The low maintenance stucco exterior with timber frame accents and solar panels is perfectly situated to enjoy views in every direction. Walk through the grand front door onto the stunning Travertine floors into a great room with gorgeous Brazilian cherry hardwood floors and windows looking northeast towards Square Top and the surrounding range. A gourmet kitchen with high end Thermador appliances, touch on-off faucets, an RO filtration system, and plentiful storage will please a discerning chef. Step out of the living space onto a flagstone outdoor living area to soak in the peace and quiet, the abundance wildlife and birds, and the breathtaking, ever-changing hues of the San Juans. The split floor plan has two guest bedrooms and a full bathroom to the east of the great room. On the west side of the great room, you'll find a dining room with gorgeous views to the south, a well-designed laundry room, a half-bath, a storage room, and the large primary bedroom. The primary is appointed with a large walk-in closet, an exterior glass door to a private covered deck on the north side of the home and an infrared sauna. Enjoy heated travertine floors in the luxurious primary bathroom. Above the 2 car attached garage sits an autonomous apartment with a kitchen, a 3 quarter bathroom, and the most gorgeous views out every window. If you value natural light and quality finishes, this home is a must see. To the south of the home is a very well appointed greenhouse and garden shed, a workshop, and space for a hobby room or yet more storage. Adjacent to this structure is a carport large enough to store a large truck. Adjacent to the greenhouse is a sunny, well-appointed, deer-fenced garden with raised beds ready for the new owner to grow to their heart's desire.
Location
State CO
County Archuleta
Zoning Residential Single Family
Rooms
Basement Crawl Space
Dining Room Yes
Interior
Interior Features Vaulted Ceiling, Granite Counters, Pantry, Walk In Closet, Sauna, Mud Room
Heating Fireplace, Floor Radiant
Flooring Hardwood, Slate, Tile
Fireplaces Type Living Room
Furnishings Furnished
Exterior
Exterior Feature Covered Porch, Landscaping, Shed/Storage, Water Garden
Garage Attached Garage
Garage Spaces 2.0
Utilities Available Electric, Internet, Phone - Cell Reception, Solar
Waterfront No
View Mountains
Roof Type Architectural Shingles
Building
Story One Story
Foundation Crawl Space
Sewer Engineered Septic
Water Central Water, Public
New Construction No
Schools
Elementary Schools Pagosa Springs K-4
Middle Schools Pagosa Springs 5-8
High Schools Pagosa Springs 9-12
Read Less
Want to know what your home might be worth? Contact us for a FREE valuation!

Our team is ready to help you sell your home for the highest possible price ASAP







