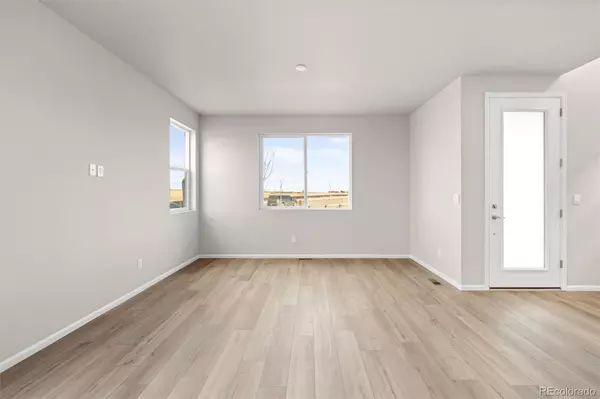$499,900
$499,900
For more information regarding the value of a property, please contact us for a free consultation.
21025 E 62nd AVE Aurora, CO 80019
3 Beds
3 Baths
1,447 SqFt
Key Details
Sold Price $499,900
Property Type Single Family Home
Sub Type Single Family Residence
Listing Status Sold
Purchase Type For Sale
Square Footage 1,447 sqft
Price per Sqft $345
Subdivision Painted Prairie
MLS Listing ID 6864055
Sold Date 08/30/24
Style Contemporary,Denver Square
Bedrooms 3
Full Baths 2
Half Baths 1
Condo Fees $150
HOA Fees $150/mo
HOA Y/N Yes
Abv Grd Liv Area 1,447
Originating Board recolorado
Year Built 2024
Annual Tax Amount $2,848
Tax Year 2022
Lot Size 3,049 Sqft
Acres 0.07
Property Description
Welcome to your dream home in Painted Prairie! This brand new, two-story residence boasts contemporary elegance and convenience at every turn. With three bedrooms, two and a half bathrooms, and a main floor office, this home offers spacious living ideal for both relaxation and productivity. Nestled on a corner home-site, this residence enjoys the added privacy of a private garden courtyard, perfect for enjoying the serene Colorado evenings. Imagine strolling to the nearby town center and park, just a short walk away, where community gatherings and outdoor recreation await. Step inside to discover a seamless blend of style and functionality. The main level features solid surface flooring throughout, enhancing both durability and aesthetic appeal. The heart of the home lies in the stunning kitchen, complete with sleek white cabinetry, white quartz countertops, a generous island, full tile backsplash, and stainless steel appliances, including a refrigerator. Whether you're preparing a casual breakfast or hosting a gourmet dinner party, this kitchen is sure to impress. Ascend to the second story to find a tranquil retreat awaiting you. Three bedrooms offer ample space for rest and relaxation, with the primary suite thoughtfully positioned on the opposite side of the two guest rooms for enhanced privacy. Adjacent, the convenient laundry area simplifies household chores, making everyday living a breeze. Experience the pinnacle of modern living with the included Evo Smart Home System, offering unparalleled convenience and connectivity at your fingertips. From smart thermostats to integrated security features, enjoy effortless control over your home's environment and security. Don't miss your chance to make this exceptional property your own. Schedule a tour today and discover the perfect blend of luxury, comfort, and convenience in Painted Prairie.
Location
State CO
County Adams
Interior
Interior Features Ceiling Fan(s), Eat-in Kitchen, High Ceilings, High Speed Internet, Kitchen Island, Open Floorplan, Primary Suite, Quartz Counters, Smart Lights, Smart Thermostat, Smoke Free, Solid Surface Counters, Walk-In Closet(s), Wired for Data
Heating Forced Air
Cooling Central Air
Flooring Laminate
Fireplace N
Appliance Dishwasher, Disposal, Dryer, Microwave, Oven, Range, Refrigerator, Self Cleaning Oven, Tankless Water Heater, Washer
Exterior
Exterior Feature Fire Pit, Garden, Lighting, Playground, Private Yard, Rain Gutters
Garage Spaces 2.0
Fence Full
Utilities Available Cable Available, Electricity Connected, Internet Access (Wired), Natural Gas Connected, Phone Available
Roof Type Composition
Total Parking Spaces 2
Garage Yes
Building
Lot Description Corner Lot, Greenbelt, Landscaped, Master Planned, Open Space, Sprinklers In Front, Sprinklers In Rear
Sewer Public Sewer
Level or Stories Two
Structure Type Cement Siding,Frame
Schools
Elementary Schools Vista Peak
Middle Schools Vista Peak
High Schools Vista Peak
School District Adams-Arapahoe 28J
Others
Senior Community No
Ownership Builder
Acceptable Financing 1031 Exchange, Cash, Conventional, FHA, VA Loan
Listing Terms 1031 Exchange, Cash, Conventional, FHA, VA Loan
Special Listing Condition None
Read Less
Want to know what your home might be worth? Contact us for a FREE valuation!

Our team is ready to help you sell your home for the highest possible price ASAP

© 2024 METROLIST, INC., DBA RECOLORADO® – All Rights Reserved
6455 S. Yosemite St., Suite 500 Greenwood Village, CO 80111 USA
Bought with Brokers Guild Homes





