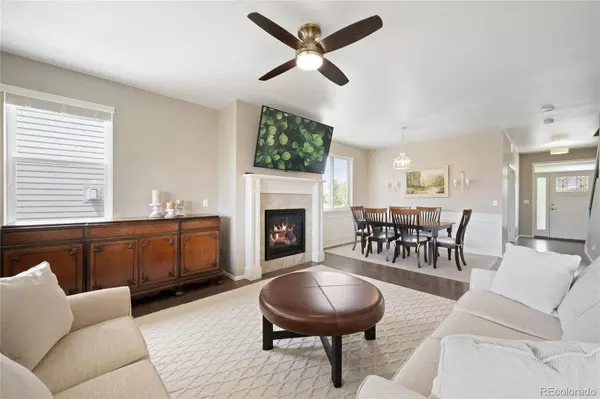$943,000
$938,000
0.5%For more information regarding the value of a property, please contact us for a free consultation.
16692 W 86th DR Arvada, CO 80007
4 Beds
4 Baths
3,730 SqFt
Key Details
Sold Price $943,000
Property Type Single Family Home
Sub Type Single Family Residence
Listing Status Sold
Purchase Type For Sale
Square Footage 3,730 sqft
Price per Sqft $252
Subdivision Leyden Rock
MLS Listing ID 3031207
Sold Date 09/03/24
Style Traditional
Bedrooms 4
Full Baths 2
Half Baths 1
Three Quarter Bath 1
Condo Fees $360
HOA Fees $30/ann
HOA Y/N Yes
Abv Grd Liv Area 2,543
Originating Board recolorado
Year Built 2016
Annual Tax Amount $6,713
Tax Year 2023
Lot Size 7,405 Sqft
Acres 0.17
Property Description
This immaculate Leyden Rock 4 bedroom 4 bath residence boasts a number of features that elevate everyday living to a whole new level. With excellent wide-angle Front Range views including North Table Rock Mountain from nearly every room, the open main floor plan seamlessly integrates the kitchen, family room, breakfast area, and dining area along with a dedicated office. The upscale granite countertops, island sink area with counter bar seating, double oven and gas stove with range hood ventilation are a chef's dream. The adjacent large butler pantry, powder room and mudroom with desk area adds both functionality and style to the heart of the home. Upstairs, three bedrooms offer more amazing views, while the loft sitting room provides a cozy space that could easily be transformed into an additional bedroom. The spacious primary suite includes a large closet, ensuring ample storage for all your wardrobe needs. Convenience meets luxury with the upstairs laundry room, equipped with a washer & dryer, utility sink, cabinets, and shelving. The newly finished walkout basement is a true gem, offering a bedroom, bathroom, and kitchenette, along with a den, exercise nook, and a large storage room. This is a perfect space for guests, in-laws, or a private retreat. Outside, enjoy the breathtaking mountain views from the main floor deck seating area, complete with a natural gas grill for outdoor entertaining. Be sure to notice the recently completed radiant heat flagstone patio, controllable remotely by app, as well as the upsized 3-car garage with shelving and backyard storage shed, both offering plenty of space for all your storage needs. The quiet, low-traffic street setting provides a peaceful and private environment for relaxation and play. With a free transferable home warranty good through August, 2029, don't miss the chance to make this exceptional property your own.
Location
State CO
County Jefferson
Zoning PUD
Rooms
Basement Daylight, Exterior Entry, Finished, Full, Sump Pump, Walk-Out Access
Interior
Interior Features Ceiling Fan(s), Eat-in Kitchen, Entrance Foyer, Five Piece Bath, Granite Counters, High Ceilings, High Speed Internet, In-Law Floor Plan, Kitchen Island, Open Floorplan, Pantry, Primary Suite, Radon Mitigation System, Smoke Free, Tile Counters, Utility Sink, Walk-In Closet(s), Wet Bar
Heating Forced Air, Natural Gas
Cooling Central Air
Flooring Carpet, Tile, Wood
Fireplaces Number 1
Fireplaces Type Gas, Gas Log, Great Room
Fireplace Y
Appliance Cooktop, Dishwasher, Disposal, Double Oven, Dryer, Gas Water Heater, Microwave, Range Hood, Refrigerator, Sump Pump, Washer
Laundry In Unit
Exterior
Exterior Feature Gas Grill, Rain Gutters
Parking Features Concrete, Floor Coating, Oversized, Storage
Garage Spaces 3.0
Fence Full
Utilities Available Electricity Connected, Natural Gas Connected
View Mountain(s)
Roof Type Composition
Total Parking Spaces 3
Garage Yes
Building
Lot Description Irrigated, Landscaped, Sprinklers In Front, Sprinklers In Rear
Sewer Public Sewer
Water Public
Level or Stories Two
Structure Type Frame
Schools
Elementary Schools Meiklejohn
Middle Schools Wayne Carle
High Schools Ralston Valley
School District Jefferson County R-1
Others
Senior Community No
Ownership Corporation/Trust
Acceptable Financing Cash, Conventional, Jumbo, Other, VA Loan
Listing Terms Cash, Conventional, Jumbo, Other, VA Loan
Special Listing Condition None
Read Less
Want to know what your home might be worth? Contact us for a FREE valuation!

Our team is ready to help you sell your home for the highest possible price ASAP

© 2024 METROLIST, INC., DBA RECOLORADO® – All Rights Reserved
6455 S. Yosemite St., Suite 500 Greenwood Village, CO 80111 USA
Bought with RE/MAX ALLIANCE





