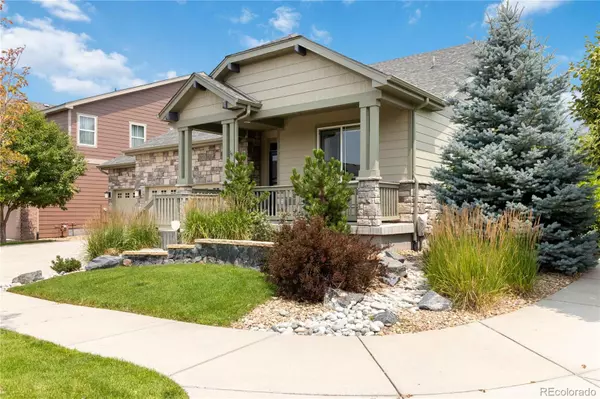$695,000
$715,000
2.8%For more information regarding the value of a property, please contact us for a free consultation.
12962 Norway Maple ST Parker, CO 80134
4 Beds
5 Baths
3,471 SqFt
Key Details
Sold Price $695,000
Property Type Single Family Home
Sub Type Single Family Residence
Listing Status Sold
Purchase Type For Sale
Square Footage 3,471 sqft
Price per Sqft $200
Subdivision Village On The Green
MLS Listing ID 3612221
Sold Date 08/30/24
Style Contemporary
Bedrooms 4
Full Baths 1
Half Baths 2
Three Quarter Bath 2
Condo Fees $88
HOA Fees $88/mo
HOA Y/N Yes
Originating Board recolorado
Year Built 2013
Annual Tax Amount $6,369
Tax Year 2023
Lot Size 6,969 Sqft
Acres 0.16
Property Description
Welcome to your dream home in the heart of Parker, CO! This stunning ranch-style residence boasts 4 spacious bedrooms, 5 bathrooms, and a generously sized 3-car garage. Perfectly situated on a serene and beautifully landscaped private lot, this property offers an unparalleled blend of comfort, elegance, and convenience. Step inside to discover a gourmet kitchen that is every chef’s dream. Featuring high-end double ovens, a sleek gas range, a convenient pot filler over the range, and a well-appointed butler’s pantry, this kitchen is designed for both functionality and style. The expansive countertops and cabinetry provide ample space for meal preparation and entertaining, making it the true heart of the home. The open concept living area flows seamlessly from the kitchen, creating a perfect space for family gatherings and entertaining guests. Large windows fill the home with natural light, highlighting the finishes and thoughtful details throughout. The spacious primary suite offers a peaceful retreat with a luxurious en-suite bathroom and walk-in closet. Outside, the beautifully landscaped backyard is your private oasis. Enjoy Colorado’s beautiful weather on the spacious patio, ideal for outdoor dining and relaxation. This home offers easy access to top-rated schools, parks, shopping, and dining. With its blend of amenities, design, and prime location, this ranch-style home is a rare find.
Location
State CO
County Douglas
Rooms
Basement Cellar, Daylight, Finished, Full, Sump Pump
Main Level Bedrooms 2
Interior
Interior Features Ceiling Fan(s), Eat-in Kitchen, Five Piece Bath, High Ceilings, Kitchen Island, Open Floorplan, Pantry, Primary Suite, Quartz Counters, Radon Mitigation System, Smoke Free, Utility Sink, Walk-In Closet(s)
Heating Forced Air, Natural Gas
Cooling Central Air
Flooring Carpet, Tile, Wood
Fireplaces Number 1
Fireplaces Type Gas Log, Great Room
Fireplace Y
Appliance Convection Oven, Dishwasher, Disposal, Double Oven, Dryer, Gas Water Heater, Microwave, Range Hood, Refrigerator, Self Cleaning Oven, Sump Pump, Washer
Exterior
Exterior Feature Gas Valve, Private Yard, Water Feature
Garage Concrete, Floor Coating, Storage
Garage Spaces 3.0
Fence Full
Utilities Available Cable Available, Electricity Connected, Internet Access (Wired), Natural Gas Connected, Phone Available
Roof Type Composition
Parking Type Concrete, Floor Coating, Storage
Total Parking Spaces 3
Garage Yes
Building
Lot Description Corner Lot, Irrigated, Landscaped, Many Trees, Sprinklers In Front, Sprinklers In Rear
Story One
Foundation Slab
Sewer Public Sewer
Water Public
Level or Stories One
Structure Type Frame,Stone,Wood Siding
Schools
Elementary Schools Legacy Point
Middle Schools Sagewood
High Schools Ponderosa
School District Douglas Re-1
Others
Senior Community No
Ownership Individual
Acceptable Financing Cash, Conventional, FHA, VA Loan
Listing Terms Cash, Conventional, FHA, VA Loan
Special Listing Condition None
Pets Description Cats OK, Dogs OK
Read Less
Want to know what your home might be worth? Contact us for a FREE valuation!

Our team is ready to help you sell your home for the highest possible price ASAP

© 2024 METROLIST, INC., DBA RECOLORADO® – All Rights Reserved
6455 S. Yosemite St., Suite 500 Greenwood Village, CO 80111 USA
Bought with RE/MAX Professionals






