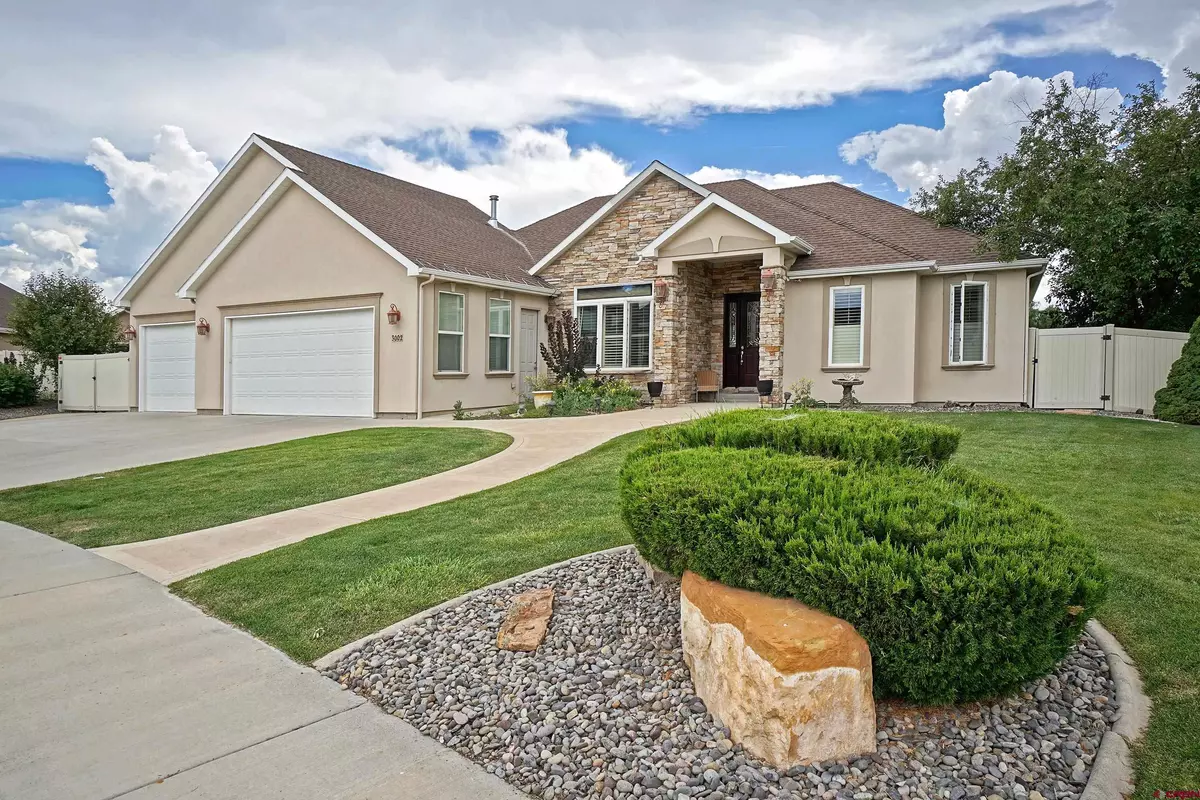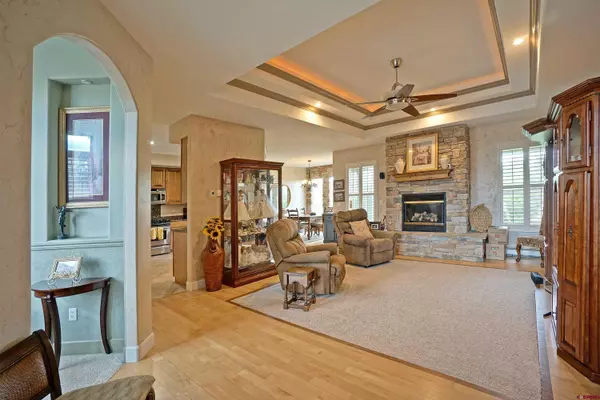$589,000
$589,000
For more information regarding the value of a property, please contact us for a free consultation.
3002 Lost Creek Road South Montrose, CO 81401
3 Beds
2 Baths
1,827 SqFt
Key Details
Sold Price $589,000
Property Type Single Family Home
Sub Type Stick Built
Listing Status Sold
Purchase Type For Sale
Square Footage 1,827 sqft
Price per Sqft $322
Subdivision Preserve, The
MLS Listing ID 816314
Sold Date 08/30/24
Style Ranch
Bedrooms 3
Full Baths 2
Year Built 2004
Annual Tax Amount $2,975
Tax Year 2023
Lot Size 10,890 Sqft
Acres 0.25
Property Description
Welcome to your dream home in Montrose, Colorado! This stunning, custom-built home by Prestige Homes sits on a premium lot with breathtaking southern views and backs up to an open space area, offering unparalleled privacy and serenity. Crafted with meticulous attention to detail, the home boasts high-end finishes, including granite countertops, a beautiful trim package, tray ceilings, and a combination of wood floors with inlaid tile and carpet. Both the interior and exterior stonework exude elegance and sophistication. Located in the desirable Preserve community, you’ll enjoy proximity to the Montrose Recreation Center, City Market, Home Depot, and Starbucks, ensuring convenience and comfort at your doorstep. The inviting front walk leads to a grand entrance, showcasing a stately stone gas fireplace, large windows, and maple hardwood floors. The custom tray ceiling adds a unique touch of class. To your right, you'll find a regal office with vaulted ceilings and a closet, perfect for remote work or a quiet retreat. The gourmet kitchen impresses with granite counters, stainless steel appliances, ample cabinetry, a deep sink, and a raised counter for entertaining. Its south-facing position offers picturesque views of the open space, enhanced by tasteful stonework around the windows. The spacious split floor plan includes two comfortably sized bedrooms with eight-foot doors, large closets, and high ceilings, along with a full bath. The main bedroom on the west side features an oversized soaking tub, a luxurious walk-in shower, a huge closet, and beautiful finishes. The outdoor oasis includes unbelievable landscaping with stone features, inviting concrete driveways, and patio areas perfect for entertaining. The oversized two-car garage and separate third-car garage, currently used as a woodshop, offer ample space for vehicles and hobbies. This home is a rare find, blending quality craftsmanship, luxurious upgrades, and a prime location. Don’t miss the opportunity to make this special property your forever home in beautiful Western Colorado. Schedule your visit today and start living the dream!
Location
State CO
County Montrose
Zoning Residential Single Family
Rooms
Basement Crawl Space
Dining Room Yes
Kitchen 11x13
Interior
Interior Features Window Coverings, Ceiling Fan(s), Vaulted Ceiling, Granite Counters, Jetted Tub, Walk In Closet, Garage Door Opener
Heating Forced Air
Cooling Evaporative Cooler
Flooring Carpet-Partial, Hardwood, Tile
Fireplaces Type Heat-O-Later, Living Room
Furnishings Unfurnished
Laundry 5x6
Exterior
Exterior Feature Covered Porch, Landscaping, Lawn Sprinklers, Patio
Garage Attached Garage
Garage Spaces 3.0
Utilities Available Cable TV, Electric, Internet, Internet - DSL, Natural Gas, Phone - Cell Reception, Phone - Landline
Waterfront No
View Mountains, Other, Valley
Roof Type Composition
Building
Story One Story
Foundation Crawl Space
Sewer Public Sewer
Water Central Water, City Water
New Construction No
Schools
Elementary Schools Cottonwood K-5
Middle Schools Centennial 6-8
High Schools Montrose 9-12
Read Less
Want to know what your home might be worth? Contact us for a FREE valuation!

Our team is ready to help you sell your home for the highest possible price ASAP







