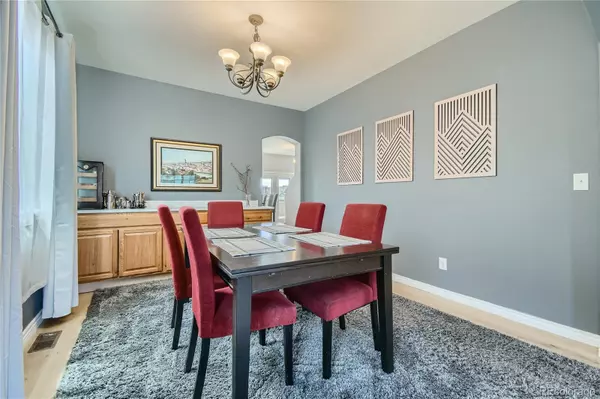$685,000
$700,000
2.1%For more information regarding the value of a property, please contact us for a free consultation.
13423 Ivy ST Thornton, CO 80602
4 Beds
3 Baths
3,124 SqFt
Key Details
Sold Price $685,000
Property Type Single Family Home
Sub Type Single Family Residence
Listing Status Sold
Purchase Type For Sale
Square Footage 3,124 sqft
Price per Sqft $219
Subdivision Marshall Lake
MLS Listing ID 7959340
Sold Date 08/28/24
Style Contemporary
Bedrooms 4
Full Baths 3
Condo Fees $65
HOA Fees $65/mo
HOA Y/N Yes
Abv Grd Liv Area 3,124
Originating Board recolorado
Year Built 2006
Annual Tax Amount $4,734
Tax Year 2023
Lot Size 8,712 Sqft
Acres 0.2
Property Description
Welcome to this Pristine 4 bedroom, 3 bathroom home in Marshall Lake. This beautiful home offers a spacious 3,124 square feet. As you step inside you will be greeted with a bright yet calming feeling that creates a warm and inviting atmosphere perfect for entertaining family and friends. New beautiful laminate floors and new carpeting throughout the home. The main floor features a family room and a convenient office space which can also be used as a bedroom. The large kitchen has granite countertops newer appliances which includes double ovens and a walk-in pantry. The second floor consists of a large primary bedroom with a five piece bathroom and two walk in closets and a fireplace. The laundry room is conveniently located in between the three bedrooms. You won't have to climb the stairs doing laundry. Currently the loft is being used as a theater room but you can use your imagination to create your own space. This home backs to Trail Winds Recreation Center which includes trails, swimming pool, a fitness center and many more amenities. Just a short walk to Marshall Lake for your outdoor enjoyment. You'll enjoy the beautiful mountain views from the deck while you're enjoying the hot tub. Located just a short distance to shopping and a variety of amenities. The two small refrigerators are part of the inclusions.
Location
State CO
County Adams
Rooms
Basement Unfinished
Main Level Bedrooms 1
Interior
Interior Features Built-in Features, Ceiling Fan(s), Entrance Foyer, Five Piece Bath, Granite Counters, High Ceilings, Jet Action Tub, Pantry, Primary Suite
Heating Forced Air
Cooling Central Air
Flooring Carpet, Laminate, Tile
Fireplace N
Appliance Cooktop, Dishwasher, Disposal, Double Oven, Microwave
Exterior
Exterior Feature Spa/Hot Tub
Garage Spaces 3.0
Roof Type Composition
Total Parking Spaces 3
Garage Yes
Building
Lot Description Sprinklers In Front, Sprinklers In Rear
Sewer Public Sewer
Level or Stories Two
Structure Type Frame
Schools
Elementary Schools West Ridge
Middle Schools Roger Quist
High Schools Riverdale Ridge
School District School District 27-J
Others
Senior Community No
Ownership Individual
Acceptable Financing Cash, Conventional, FHA, VA Loan
Listing Terms Cash, Conventional, FHA, VA Loan
Special Listing Condition None
Read Less
Want to know what your home might be worth? Contact us for a FREE valuation!

Our team is ready to help you sell your home for the highest possible price ASAP

© 2024 METROLIST, INC., DBA RECOLORADO® – All Rights Reserved
6455 S. Yosemite St., Suite 500 Greenwood Village, CO 80111 USA
Bought with Brokers Guild Real Estate






