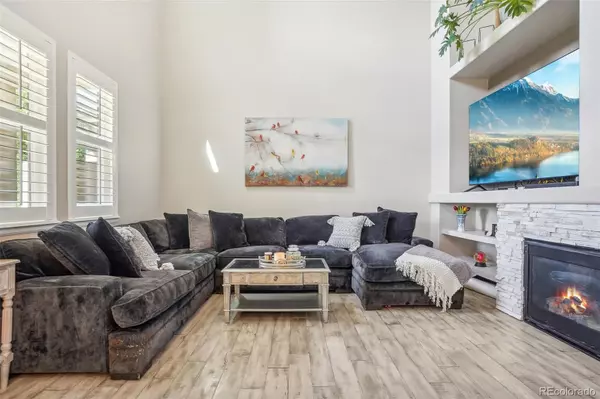$579,000
$579,000
For more information regarding the value of a property, please contact us for a free consultation.
9865 W Hinsdale PL Littleton, CO 80128
3 Beds
4 Baths
2,212 SqFt
Key Details
Sold Price $579,000
Property Type Townhouse
Sub Type Townhouse
Listing Status Sold
Purchase Type For Sale
Square Footage 2,212 sqft
Price per Sqft $261
Subdivision Cattails In The Meadows
MLS Listing ID 7565014
Sold Date 08/28/24
Bedrooms 3
Full Baths 2
Half Baths 1
Three Quarter Bath 1
Condo Fees $325
HOA Fees $325/mo
HOA Y/N Yes
Originating Board recolorado
Year Built 2014
Annual Tax Amount $5,679
Tax Year 2023
Lot Size 1,306 Sqft
Acres 0.03
Property Description
Welcome home to your spacious updated home in highly desirable area of Littleton! Imagine walking up to breathtaking views of mountains and the gorgeous Colorado sunsets. This beautifully maintained property features 3 bedrooms/4 bathrooms, boost 2 ensuites with one on main floor and the other on 2nd floor. Planation shutters throughout, brand new carpet, updated lighting, Hemingway flooring are just a few upgrades to this already gorgeously designed home. A finished basement with a large family room or personal gym that then walks out to an oversized heated 2 car garage. The spacious layout creates an inviting atmosphere throughout the entire home. The kitchen is equipped with a gas stove, plenty of cabinets, quartz countertops, large island with additional seating, and pantry. Dining room sits right off the kitchen which leads to the planation covered patio doors opening up to the private enclosed patio perfect for grilling and relaxing. Living room has vaulted ceilings with gas fireplace giving a grand but cozy feel. Laundry room is conveniently located on main floor next to a powder room perfect for guest. Main floor bedroom has walk in closet with ensuite bathroom equipped with well designed tile shower with a bench and niche. Upstairs you will find additional 2 bedrooms and 2 bathrooms. Primary bedroom has high ceilings with walk in closet and ensuite bathroom with large soaking tub, separate tiled shower with bench and niche, double vanity sink and private toilet room. The other bedroom has additional space to design with your personal touch and full bathroom located right out the doorway. Whether you're enjoying a quiet evening in front of the fireplace, hosting a lively gathering in the open concept kitchen, or relaxing out on your private patio this home truly has it all! Conveniently located close to schools, shops, restaurants along with easy access to the the mountains. Don't miss out on the this opportunity to own this lovely home sweet home!
Location
State CO
County Jefferson
Zoning P-D
Rooms
Basement Finished
Main Level Bedrooms 1
Interior
Interior Features Ceiling Fan(s), Five Piece Bath, High Ceilings, Open Floorplan, Pantry, Primary Suite, Quartz Counters, Walk-In Closet(s)
Heating Forced Air
Cooling Central Air
Flooring Carpet, Tile, Wood
Fireplaces Number 1
Fireplaces Type Gas, Living Room
Fireplace Y
Appliance Dishwasher, Disposal, Dryer, Microwave, Oven, Refrigerator, Washer
Exterior
Exterior Feature Lighting
Garage Heated Garage, Oversized
Garage Spaces 2.0
Fence None
Roof Type Composition
Parking Type Heated Garage, Oversized
Total Parking Spaces 2
Garage Yes
Building
Lot Description Landscaped, Master Planned, Sprinklers In Front
Story Two
Sewer Public Sewer
Water Public
Level or Stories Two
Structure Type Stucco,Wood Siding
Schools
Elementary Schools Stony Creek
Middle Schools Deer Creek
High Schools Chatfield
School District Jefferson County R-1
Others
Senior Community No
Ownership Individual
Acceptable Financing 1031 Exchange, Cash, Conventional, FHA, VA Loan
Listing Terms 1031 Exchange, Cash, Conventional, FHA, VA Loan
Special Listing Condition None
Pets Description Cats OK, Dogs OK
Read Less
Want to know what your home might be worth? Contact us for a FREE valuation!

Our team is ready to help you sell your home for the highest possible price ASAP

© 2024 METROLIST, INC., DBA RECOLORADO® – All Rights Reserved
6455 S. Yosemite St., Suite 500 Greenwood Village, CO 80111 USA
Bought with Berkshire Hathaway HomeServices Colorado Real Estate, LLC






