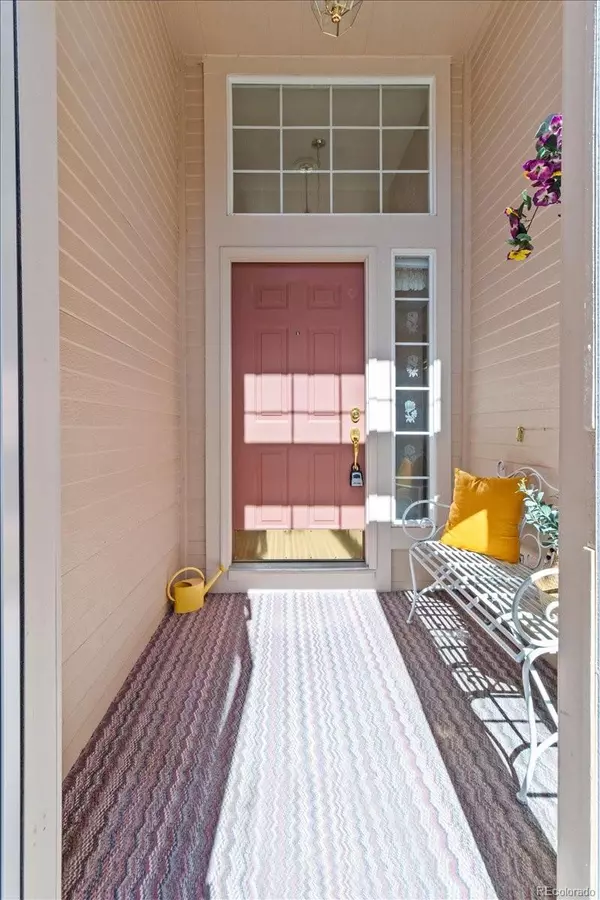$590,000
$595,575
0.9%For more information regarding the value of a property, please contact us for a free consultation.
10959 Cannonade DR Parker, CO 80138
3 Beds
3 Baths
2,454 SqFt
Key Details
Sold Price $590,000
Property Type Single Family Home
Sub Type Single Family Residence
Listing Status Sold
Purchase Type For Sale
Square Footage 2,454 sqft
Price per Sqft $240
Subdivision Villages Of Parker
MLS Listing ID 2557131
Sold Date 08/26/24
Bedrooms 3
Full Baths 1
Three Quarter Bath 2
Condo Fees $250
HOA Fees $83/qua
HOA Y/N Yes
Abv Grd Liv Area 1,327
Originating Board recolorado
Year Built 1995
Annual Tax Amount $2,514
Tax Year 2023
Lot Size 4,356 Sqft
Acres 0.1
Property Description
Welcome to your perfect ranch home retreat! This beautifully maintained residence offers a blend of comfort, style, and functionality. Situated in one of Parkers most established and desirable neighborhoods, this property enjoys a prime location backing to a lush greenbelt, providing serene views, wildlife and added privacy. Enjoy year-round relaxation in the sunroom at the back of the home, featuring an included spa that is perfect for unwinding in. The low-maintenance outdoor space is perfect for gardening, barbecues, or simply enjoying the natural beauty!
A rare ranch floorplan provides great functionality for those who are averse to lots of steps. Located on the main level is a large primary bedroom with attached en-suite, and walk-in closet. Additionally on the main level you have a secondary bedroom, and full bathroom. Large newer double-hung Champion windows with Hunter Douglas custom shades can be found throughout the home, flooding the interior with natural light. Pride of ownership is something not all homes can boast, but here it is obvious- including the most recent updates: brand-new roof, fence + gate, new garage door opener, granite kitchen countertops, new dishwasher, newer HVAC (roughly 5 years).
The fully finished basement is ready to be turned into an entertainer's paradise- complete with an included pool table, large bonus space, bedroom and bathroom. There's also a small unfinished area perfect for a workshop or storage.
This property is a true gem, ready to provide a lifetime of memories! Schedule your private showing today and experience the warmth and charm of this outstanding home!
Location
State CO
County Douglas
Rooms
Basement Finished, Full
Main Level Bedrooms 2
Interior
Interior Features Entrance Foyer, Granite Counters, High Ceilings, Hot Tub, Walk-In Closet(s)
Heating Forced Air
Cooling Central Air
Fireplaces Number 1
Fireplaces Type Gas
Fireplace Y
Exterior
Garage Spaces 2.0
Roof Type Architecural Shingle
Total Parking Spaces 2
Garage Yes
Building
Lot Description Greenbelt
Sewer Community Sewer
Water Public
Level or Stories One
Structure Type Wood Siding
Schools
Elementary Schools Pioneer
Middle Schools Cimarron
High Schools Legend
School District Douglas Re-1
Others
Senior Community No
Ownership Individual
Acceptable Financing Cash, Conventional, FHA, VA Loan
Listing Terms Cash, Conventional, FHA, VA Loan
Special Listing Condition None
Read Less
Want to know what your home might be worth? Contact us for a FREE valuation!

Our team is ready to help you sell your home for the highest possible price ASAP

© 2025 METROLIST, INC., DBA RECOLORADO® – All Rights Reserved
6455 S. Yosemite St., Suite 500 Greenwood Village, CO 80111 USA
Bought with One Avenue Realty





