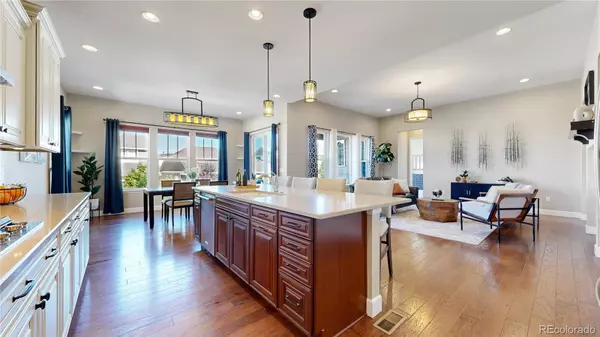$925,000
$950,000
2.6%For more information regarding the value of a property, please contact us for a free consultation.
10194 Cosmopolitan CIR Parker, CO 80134
6 Beds
4 Baths
4,663 SqFt
Key Details
Sold Price $925,000
Property Type Single Family Home
Sub Type Single Family Residence
Listing Status Sold
Purchase Type For Sale
Square Footage 4,663 sqft
Price per Sqft $198
Subdivision Sierra Ridge
MLS Listing ID 6119822
Sold Date 08/26/24
Style Contemporary
Bedrooms 6
Full Baths 2
Three Quarter Bath 2
Condo Fees $187
HOA Fees $62/qua
HOA Y/N Yes
Abv Grd Liv Area 2,933
Originating Board recolorado
Year Built 2017
Annual Tax Amount $9,164
Tax Year 2023
Lot Size 8,712 Sqft
Acres 0.2
Property Description
Once you step inside, you will feel the perfect balance of spaciousness & a sense of home. This beautifully appointed ranch-style home features 11' ceilings (8.5' in basement), amply sized rooms, thoughtful floor plan, plenty of storage, & lots of natural sunlight (including garden-level basement). Dining area has 2-sided gas log fireplace going into the living room opening into the kitchen. Enjoy sunshine from the large windows and sliding door in the kitchen/breakfast nook onto a covered deck w/sun shade. The gourmet kitchen features 42” cabinets, quartz counters, large island, gas cooktop, in-wall oven, & convection/steam/microwave (all appliances included). Tucked away is a desk plus a pantry that will satisfy any chef. The primary suite includes black-out shades, dual walk-in closets, & 5-piece bath (soaking tub, separate vanities w/quartz, large shower, & toilet closet). At the front of the house you’ll find 3 bedrooms, guest bath (full, w/granite), plus a granite dual-sink bath w/shower. Head downstairs to a finished basement w/plenty of space to spread out! Relax in the reading nook next to wine cellar, game center, family room, workout room, wet-bar w/mini-fridge & dishwasher, ample cabinets, plus raised bar perfect for watching TV. Check out the bonus room w/French doors – crafter’s dream, ideal space for play/schoolroom, bunk room. Another bedroom & ¾ updated bath complete the living area. Storage space will hold all of your extras. The backyard includes a relaxing space w/hot tub & privacy trellis w/gorgeous clematis - one of the larger lots in the area. Concrete walkways extend up both sides of the home to a gate. Tandem garage will protect your vehicles w/storage room to spare. Sierra Ridge is a pool/clubhouse/park/trails community plus Parker has MUCH to offer: Rec center w/pickle ball, soccer, pool, activities; Variety of restaurants/shopping, Cultural Center, Library, Farmer’s Market, Events, plus easy access to DIA & Tech Center. Welcome Home!
Location
State CO
County Douglas
Rooms
Basement Bath/Stubbed, Daylight, Finished, Full, Interior Entry, Sump Pump
Main Level Bedrooms 4
Interior
Interior Features Breakfast Nook, Entrance Foyer, Five Piece Bath, Granite Counters, High Ceilings, High Speed Internet, Kitchen Island, Open Floorplan, Pantry, Primary Suite, Quartz Counters, Smart Thermostat, Smoke Free, Hot Tub, Walk-In Closet(s), Wet Bar, Wired for Data
Heating Forced Air, Natural Gas
Cooling Central Air
Flooring Carpet, Concrete, Tile, Vinyl, Wood
Fireplaces Number 1
Fireplaces Type Dining Room, Gas Log, Living Room
Fireplace Y
Appliance Bar Fridge, Convection Oven, Cooktop, Dishwasher, Disposal, Dryer, Gas Water Heater, Microwave, Oven, Range Hood, Refrigerator, Self Cleaning Oven, Sump Pump, Washer
Laundry In Unit
Exterior
Exterior Feature Gas Grill, Gas Valve, Private Yard, Spa/Hot Tub
Parking Features Concrete, Dry Walled, Exterior Access Door, Insulated Garage, Lighted, Storage, Tandem
Garage Spaces 3.0
Fence Full
Utilities Available Cable Available, Electricity Connected, Internet Access (Wired), Natural Gas Connected, Phone Available
Roof Type Composition
Total Parking Spaces 3
Garage Yes
Building
Lot Description Landscaped, Level, Many Trees, Near Public Transit, Sprinklers In Front, Sprinklers In Rear
Foundation Slab
Sewer Public Sewer
Water Public
Level or Stories One
Structure Type Frame,Wood Siding
Schools
Elementary Schools Prairie Crossing
Middle Schools Sierra
High Schools Chaparral
School District Douglas Re-1
Others
Senior Community No
Ownership Individual
Acceptable Financing Cash, Conventional, FHA, Jumbo, VA Loan
Listing Terms Cash, Conventional, FHA, Jumbo, VA Loan
Special Listing Condition None
Pets Allowed Cats OK, Dogs OK
Read Less
Want to know what your home might be worth? Contact us for a FREE valuation!

Our team is ready to help you sell your home for the highest possible price ASAP

© 2024 METROLIST, INC., DBA RECOLORADO® – All Rights Reserved
6455 S. Yosemite St., Suite 500 Greenwood Village, CO 80111 USA
Bought with Corcoran Perry & Co.






