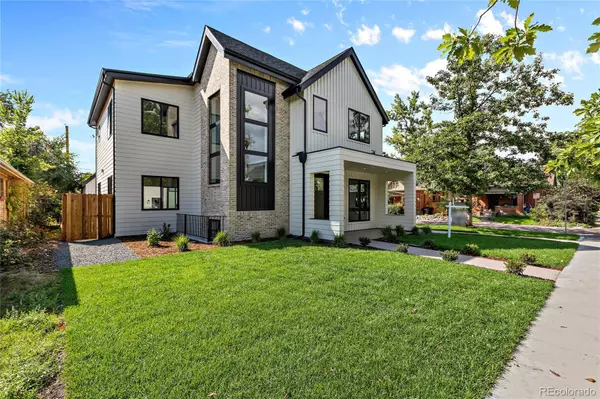$2,089,000
$2,189,000
4.6%For more information regarding the value of a property, please contact us for a free consultation.
1401 S Sherman ST Denver, CO 80210
6 Beds
7 Baths
5,332 SqFt
Key Details
Sold Price $2,089,000
Property Type Single Family Home
Sub Type Single Family Residence
Listing Status Sold
Purchase Type For Sale
Square Footage 5,332 sqft
Price per Sqft $391
Subdivision Platt Park
MLS Listing ID 9235150
Sold Date 08/22/24
Bedrooms 6
Full Baths 3
Half Baths 2
Three Quarter Bath 2
HOA Y/N No
Originating Board recolorado
Year Built 2023
Annual Tax Amount $3,211
Tax Year 2022
Lot Size 6,098 Sqft
Acres 0.14
Property Description
This exceptional new construction home is going OFF THE MARKETt SOON. ACT NOW— Bring all reasonable offers to secure this property at a LOWER THAN APPRAISED PRICE. Don’t miss out! BACK ON THE MARKET - HOUSE INSPECTION, APPRAISAL - HAVE SUCCESSFULLY BEEN COMPLETED - Buyer’s job relocation fell through. Nestled in the vibrant heart of Denver's coveted Platt Park neighborhood. This new construction home unveils a dual-home that sets it apart from the rest. Step inside to discover soaring ceilings that amplify the sense of space within the open living area with exquisite hardwood floors. A seamless flow guides you past an office space and into a custom kitchen, complete with a bar area and an expansive kitchen island. Indulge your culinary passions with top-of-the-line appliances in this chef's kitchen. The main floor offers a potential bedroom featuring its private bathroom. Bask in the natural light in the sun-drenched living area, which seamlessly connects to your private backyard patio and yard. Enjoy a grand primary bedroom and bathroom with a steam shower and heated floors. Secondary bedrooms offer a walk in closet and private bathrooms. Venture downstairs to discover an ingenious layout featuring two additional living areas, accompanied by two bedrooms and two bathrooms. The versatility of this space allows for the creation of a Mother-In-Law Suite or a self-contained apartment. But that's not all - included in this exceptional offering is a ADU. Offering a living area, kitchenette, bedroom and bathroom. Embrace the unbeatable location, steps away from the quaint charm of Old South Pearl Street with its delightful farmers market. Commuting is a quick access to light rail stations, Washington Park and Downtown Denver. Don't let this rare opportunity slip through your fingers—seize the chance to own an extraordinary home and potential investment in a neighborhood that encapsulates the true essence of Denver living.
Location
State CO
County Denver
Zoning U-SU-B1
Rooms
Basement Finished
Main Level Bedrooms 1
Interior
Heating Forced Air
Cooling Central Air
Flooring Carpet, Tile, Wood
Fireplaces Number 3
Fireplaces Type Basement, Living Room, Primary Bedroom
Fireplace Y
Appliance Disposal, Freezer, Microwave, Oven, Range, Range Hood, Refrigerator, Sump Pump
Exterior
Garage 220 Volts
Garage Spaces 3.0
Fence Partial
View Mountain(s)
Roof Type Composition,Metal
Parking Type 220 Volts
Total Parking Spaces 3
Garage No
Building
Lot Description Corner Lot
Story Two
Foundation Slab
Sewer Public Sewer
Water Public
Level or Stories Two
Structure Type Frame
Schools
Elementary Schools Mckinley-Thatcher
Middle Schools Grant
High Schools South
School District Denver 1
Others
Senior Community No
Ownership Builder
Acceptable Financing Cash, Conventional
Listing Terms Cash, Conventional
Special Listing Condition None
Read Less
Want to know what your home might be worth? Contact us for a FREE valuation!

Our team is ready to help you sell your home for the highest possible price ASAP

© 2024 METROLIST, INC., DBA RECOLORADO® – All Rights Reserved
6455 S. Yosemite St., Suite 500 Greenwood Village, CO 80111 USA
Bought with NON MLS PARTICIPANT






