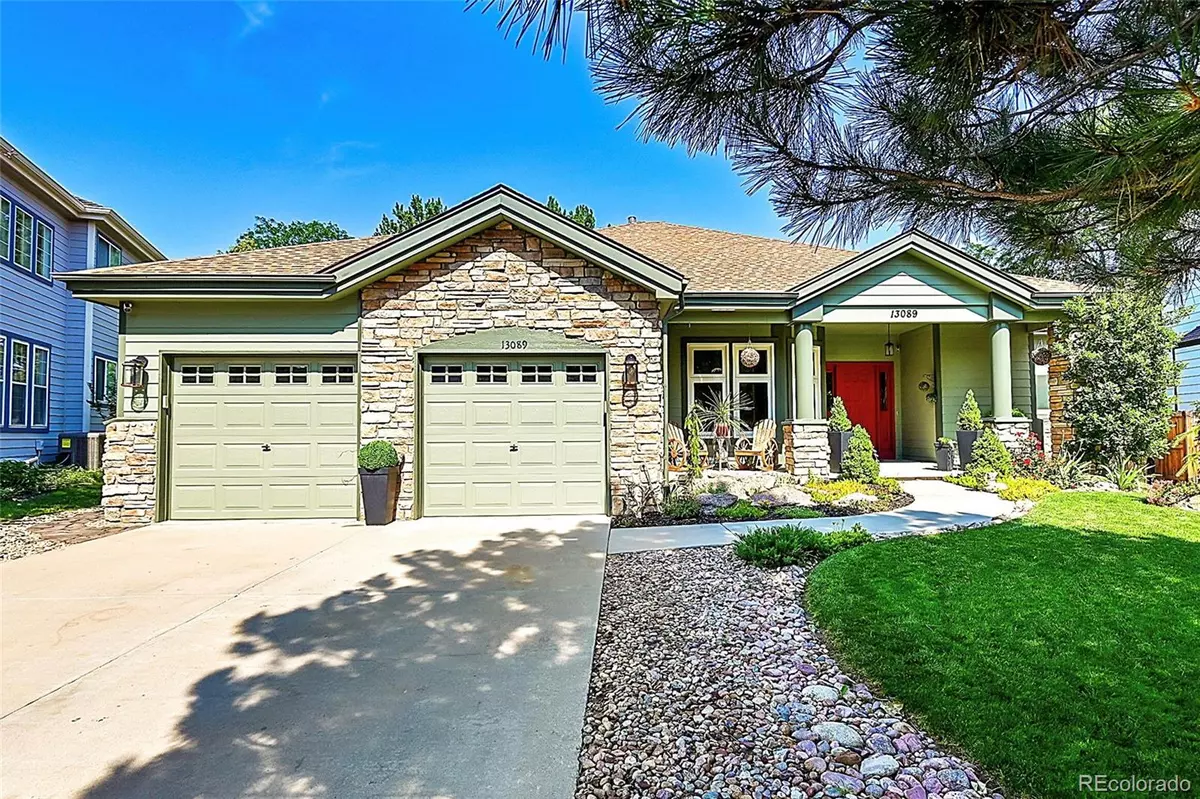$750,000
$735,000
2.0%For more information regarding the value of a property, please contact us for a free consultation.
13089 Marion DR Thornton, CO 80241
5 Beds
3 Baths
3,791 SqFt
Key Details
Sold Price $750,000
Property Type Single Family Home
Sub Type Single Family Residence
Listing Status Sold
Purchase Type For Sale
Square Footage 3,791 sqft
Price per Sqft $197
Subdivision Hunters Glen
MLS Listing ID 2977835
Sold Date 08/19/24
Style Traditional
Bedrooms 5
Full Baths 2
Three Quarter Bath 1
Condo Fees $80
HOA Fees $80/mo
HOA Y/N Yes
Originating Board recolorado
Year Built 1992
Annual Tax Amount $4,952
Tax Year 2024
Lot Size 7,840 Sqft
Acres 0.18
Property Description
Welcome to this beautifully updated, move-in ready five-bedroom ranch home backing to a lush greenbelt.
Step inside to discover updated wood floors that flow seamlessly throughout the main level, where vaulted ceilings and an abundance of natural light create a bright and airy atmosphere. The home’s many updates ensure peace of mind, while the thoughtfully designed layout keeps the family together with three spacious bedrooms on the main floor. The stone fireplace and open floor plan, featuring a fully updated kitchen, make entertaining easy and convenient.
The finished basement provides fantastic additional living space, with two more bedrooms, office/sauna, a full bathroom, and a large playroom complete with a wet bar – ideal for entertaining or creating a separate living area.
Indulge in the newly-remodeled, professionally-designed primary bathroom suite, a true oasis with custom vanities, a high-end soaking tub, elegant tile floors, and updated closet storage. The modern kitchen is a chef's dream, boasting quartz countertops, a stylish tile backsplash, and new cabinets.
For added convenience, the main level includes a laundry mudroom, making daily chores a breeze. Outside, the newly redone backyard is perfect for hosting gatherings, featuring a new deck where you can relax and enjoy the tranquil surroundings. The property is professionally landscaped with mature trees and plants, and includes a front and back sprinkler system. HOA provides access to an updated community pool, tennis courts, basketball courts, and a clubhouse near the beautiful Hunters Glen Lake with a walking trail. The location is ideal, with proximity to I-25, the new Denver Premium Outlets, updated restaurants, and excellent school options. You'll also be close to parks, trails, and golf courses, with Thorncreek Golf Course within walking distance.
This home is a rare find, offering modern updates, spacious living, and a prime location in a desirable community.
Location
State CO
County Adams
Rooms
Basement Finished
Main Level Bedrooms 3
Interior
Interior Features Eat-in Kitchen, Entrance Foyer, Five Piece Bath, Kitchen Island, No Stairs, Open Floorplan, Quartz Counters, Smoke Free, Utility Sink, Vaulted Ceiling(s), Walk-In Closet(s), Wet Bar
Heating Forced Air, Natural Gas
Cooling Central Air
Flooring Carpet, Tile, Wood
Fireplaces Number 1
Fireplaces Type Family Room
Fireplace Y
Appliance Dishwasher, Microwave, Range, Refrigerator
Exterior
Exterior Feature Private Yard
Garage Spaces 2.0
Fence Full
Utilities Available Cable Available, Electricity Connected
Roof Type Composition
Total Parking Spaces 2
Garage Yes
Building
Lot Description Open Space
Story One
Sewer Public Sewer
Level or Stories One
Structure Type Brick,Frame,Wood Siding
Schools
Elementary Schools Hunters Glen
Middle Schools Century
High Schools Mountain Range
School District Adams 12 5 Star Schl
Others
Senior Community No
Ownership Individual
Acceptable Financing Cash, Conventional, FHA, Jumbo, VA Loan
Listing Terms Cash, Conventional, FHA, Jumbo, VA Loan
Special Listing Condition None
Pets Description Cats OK, Dogs OK
Read Less
Want to know what your home might be worth? Contact us for a FREE valuation!

Our team is ready to help you sell your home for the highest possible price ASAP

© 2024 METROLIST, INC., DBA RECOLORADO® – All Rights Reserved
6455 S. Yosemite St., Suite 500 Greenwood Village, CO 80111 USA
Bought with Thrive Real Estate Group


