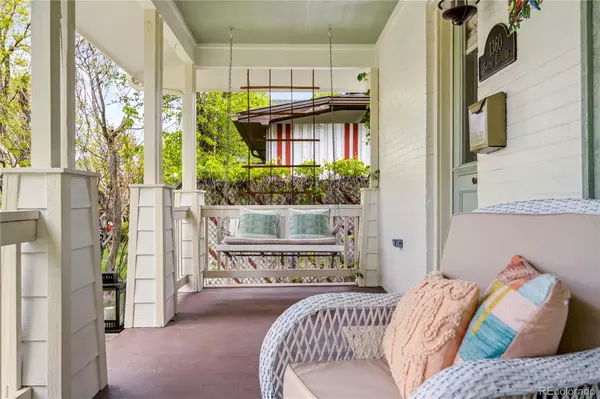$1,600,000
$1,590,000
0.6%For more information regarding the value of a property, please contact us for a free consultation.
1360 S Gaylord ST Denver, CO 80210
4 Beds
4 Baths
2,735 SqFt
Key Details
Sold Price $1,600,000
Property Type Single Family Home
Sub Type Single Family Residence
Listing Status Sold
Purchase Type For Sale
Square Footage 2,735 sqft
Price per Sqft $585
Subdivision East Washington Park
MLS Listing ID 8584847
Sold Date 08/16/24
Bedrooms 4
Full Baths 4
HOA Y/N No
Originating Board recolorado
Year Built 1909
Annual Tax Amount $7,812
Tax Year 2023
Lot Size 6,098 Sqft
Acres 0.14
Property Description
Welcome to your dream home in the heart of coveted East Washington Park, just two blocks south of vibrant Gaylord Street shops and restaurants and a short walk to everything Denver's favorite park has to offer. This exquisite home boasts abundant natural light and elegant finishes throughout. Upon entry, relish the character and charm of the home's original hardwood flooring. Spacious and well-appointed living areas are perfect for both relaxing and entertaining, featuring a cozy gas fireplace in the front room and a brightly-lit living room in the back, with a gorgeous vaulted ceiling and two-story windows. Step outside to a private and peaceful oversized backyard and deck, a rare luxury for city living, or enjoy a night in with friends in the speakeasy-style basement game room. Artful Scandinavian touches and thoughtful design choices are the hallmark of this wistful home and compliment its' historic personality. Gas fireplace, walk-in closet, soaking tub and double vanity are all highlights of the primary suite with additional hallway closet space and storage. Second upstairs bedroom features convenient ensuite full bath. Sellers have spared no expense in preparing this home for market. Recent renovations to this meticulously maintained property include new carpets, freshly refinished deck, fresh paint and newly refinished hardwood floors. Come experience this charming quintessential Denver home yourself, before it's gone!
Location
State CO
County Denver
Zoning U-SU-C
Rooms
Basement Finished, Full
Main Level Bedrooms 2
Interior
Interior Features Five Piece Bath, High Ceilings, Primary Suite, Vaulted Ceiling(s), Walk-In Closet(s)
Heating Forced Air
Cooling Central Air
Flooring Carpet, Tile, Wood
Fireplaces Number 2
Fireplaces Type Living Room, Primary Bedroom
Fireplace Y
Appliance Dishwasher, Disposal, Dryer, Oven, Washer
Laundry In Unit
Exterior
Exterior Feature Private Yard
Garage Spaces 2.0
Fence Full
Utilities Available Electricity Connected, Natural Gas Connected
Roof Type Composition
Total Parking Spaces 2
Garage No
Building
Lot Description Level, Near Public Transit
Story Two
Sewer Public Sewer
Water Public
Level or Stories Two
Structure Type Frame,Wood Siding
Schools
Elementary Schools Steele
Middle Schools Merrill
High Schools South
School District Denver 1
Others
Senior Community No
Ownership Individual
Acceptable Financing Cash, Conventional
Listing Terms Cash, Conventional
Special Listing Condition None
Read Less
Want to know what your home might be worth? Contact us for a FREE valuation!

Our team is ready to help you sell your home for the highest possible price ASAP

© 2024 METROLIST, INC., DBA RECOLORADO® – All Rights Reserved
6455 S. Yosemite St., Suite 500 Greenwood Village, CO 80111 USA
Bought with Keller Williams Integrity Real Estate LLC






