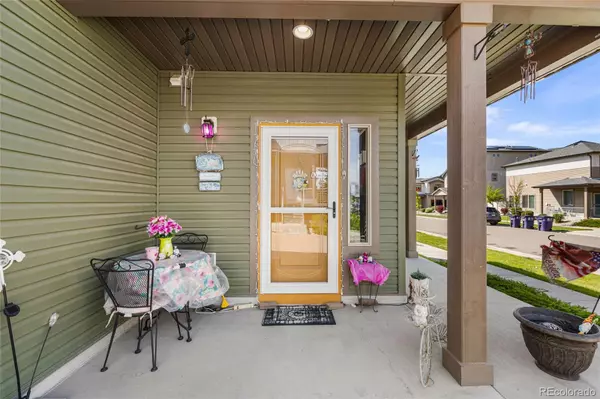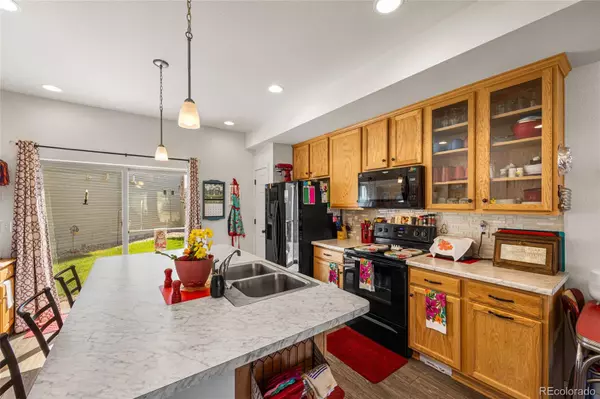$433,500
$435,000
0.3%For more information regarding the value of a property, please contact us for a free consultation.
19120 E 54th PL Denver, CO 80249
2 Beds
3 Baths
1,460 SqFt
Key Details
Sold Price $433,500
Property Type Single Family Home
Sub Type Single Family Residence
Listing Status Sold
Purchase Type For Sale
Square Footage 1,460 sqft
Price per Sqft $296
Subdivision Green Valley Ranch
MLS Listing ID 4645003
Sold Date 08/16/24
Style Contemporary
Bedrooms 2
Half Baths 1
Three Quarter Bath 2
Condo Fees $107
HOA Y/N Yes
Originating Board recolorado
Year Built 2017
Annual Tax Amount $5,492
Tax Year 2023
Lot Size 3,049 Sqft
Acres 0.07
Property Description
Step into this impeccably maintained, flawlessly pristine residence boasting abundant natural light. Your HOA dues are seamlessly integrated into your taxes, ensuring meticulous upkeep of your front yard and hassle-free snow removal throughout every Colorado season. Your sole focus lies in nurturing your backyard oasis. The main level's open floor plan facilitates effortless hosting; remain engaged with guests while maneuvering in the kitchen equipped with top-of-the-line Whirlpool appliances, glass backsplash, a pantry, and generous countertop space, including a convenient island. Ascend to discover a luxurious primary suite featuring a spacious walk-in closet and a primary bath adorned with tiled surrounds and dual sinks. Additionally, a second bedroom offers a built-in safe within the closet, accompanied by another bath. The sizable loft area upstairs provides versatility as an office, playroom, or any supplemental space required. Completing the upper level is a well-appointed laundry room. Thanks to solar panels, your monthly electric expenditure is consistently below $50. Schedule your viewing today and experience the splendor of this remarkable home!
Location
State CO
County Denver
Zoning C-MU-20
Interior
Interior Features Ceiling Fan(s), Central Vacuum, Eat-in Kitchen, Kitchen Island, Open Floorplan, Pantry, Primary Suite, Walk-In Closet(s)
Heating Forced Air
Cooling Central Air
Flooring Carpet, Laminate
Fireplace N
Appliance Dishwasher, Dryer, Microwave, Oven, Range, Washer
Exterior
Garage Circular Driveway, Driveway-Brick, Finished
Garage Spaces 2.0
Fence Full
Utilities Available Cable Available, Electricity Available, Electricity Connected, Natural Gas Available, Natural Gas Connected
Roof Type Composition
Parking Type Circular Driveway, Driveway-Brick, Finished
Total Parking Spaces 2
Garage Yes
Building
Lot Description Level
Story Two
Foundation Slab
Sewer Public Sewer
Water Public
Level or Stories Two
Structure Type Vinyl Siding,Wood Siding
Schools
Elementary Schools Omar D. Blair Charter School
Middle Schools Mcglone
High Schools Dr. Martin Luther King
School District Denver 1
Others
Senior Community No
Ownership Individual
Acceptable Financing Cash, Conventional, FHA, VA Loan
Listing Terms Cash, Conventional, FHA, VA Loan
Special Listing Condition None
Read Less
Want to know what your home might be worth? Contact us for a FREE valuation!

Our team is ready to help you sell your home for the highest possible price ASAP

© 2024 METROLIST, INC., DBA RECOLORADO® – All Rights Reserved
6455 S. Yosemite St., Suite 500 Greenwood Village, CO 80111 USA
Bought with Coldwell Banker Realty 44






