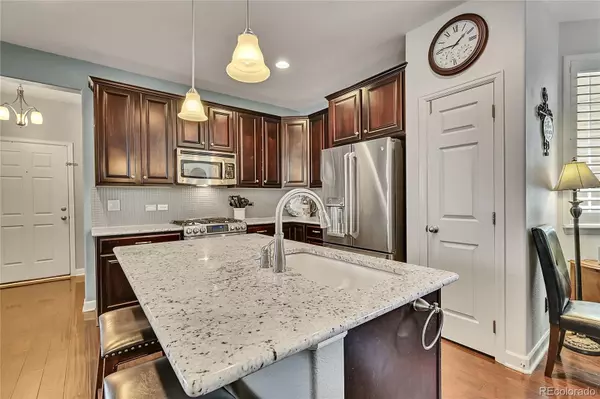$644,000
$664,900
3.1%For more information regarding the value of a property, please contact us for a free consultation.
3689 Cadence DR Castle Rock, CO 80109
4 Beds
4 Baths
2,434 SqFt
Key Details
Sold Price $644,000
Property Type Single Family Home
Sub Type Single Family Residence
Listing Status Sold
Purchase Type For Sale
Square Footage 2,434 sqft
Price per Sqft $264
Subdivision The Meadows
MLS Listing ID 8869182
Sold Date 08/14/24
Style Mountain Contemporary
Bedrooms 4
Full Baths 3
Half Baths 1
Condo Fees $306
HOA Fees $102/qua
HOA Y/N Yes
Originating Board recolorado
Year Built 2011
Annual Tax Amount $4,230
Tax Year 2023
Lot Size 4,356 Sqft
Acres 0.1
Property Description
NEW PRICE! Ever want to buy the model home? Well....here you go! Stunning, decked out, upgraded, model home perfection! Welcome to The Meadows! Living is easy in this beautiful, inviting, 4 bedroom, 3.5 bath home. Finished basement, spacious loft, beautiful great room with gas log fireplace, spacious dining room, gorgeous kitchen with slab granite counters, center island, gas cooktop, and stainless steel appliances. Hardwood floors give it warm vibes, fresh new paint inside and out! Newer roof too! Plantation shutters throughout, new washer and dryer, new water heater. Beautiful primary suite with walk-in closet. Spacious secondary bedrooms too! Entertain in the family room with the perfect movie watching spot with surround sound. Step out onto the covered back deck and stay a while. Gas line for grill and room for gathering everyone together for relaxing and entertaining. The charm and appeal of this enclave of homes is special with all homes featuring alley load garages---and the HOA clears the snow from the alley! Total bonus! Plus this garage is finished with epoxy coated floor, drywall and paint, shelving for storage, and side door access to fenced yard. This home is truly turn key! Move in and enjoy your summer! Neighborhood swimming pools are ready for YOU! Close to schools, hospital, shopping, restaurants! Lender is offering rate buy down! Please contact listing agent for details!
Location
State CO
County Douglas
Rooms
Basement Finished, Interior Entry, Partial
Interior
Interior Features Breakfast Nook, Built-in Features, Ceiling Fan(s), Eat-in Kitchen, Entrance Foyer, Granite Counters, High Ceilings, High Speed Internet, Kitchen Island, Pantry, Primary Suite, Quartz Counters, Radon Mitigation System, Smart Thermostat, Smoke Free, Solid Surface Counters, Sound System, Walk-In Closet(s), Wired for Data
Heating Forced Air, Natural Gas
Cooling Central Air
Flooring Carpet, Tile, Wood
Fireplaces Number 1
Fireplaces Type Gas Log, Great Room
Equipment Home Theater
Fireplace Y
Appliance Dishwasher, Disposal, Dryer, Gas Water Heater, Humidifier, Microwave, Refrigerator, Self Cleaning Oven, Sump Pump, Washer
Laundry In Unit
Exterior
Exterior Feature Garden, Gas Valve, Lighting, Private Yard, Rain Gutters
Garage 220 Volts, Concrete, Dry Walled, Exterior Access Door, Finished, Floor Coating, Insulated Garage, Lighted, Storage
Garage Spaces 2.0
Fence Full
Utilities Available Cable Available, Electricity Connected, Internet Access (Wired), Natural Gas Connected, Phone Available
Roof Type Composition
Parking Type 220 Volts, Concrete, Dry Walled, Exterior Access Door, Finished, Floor Coating, Insulated Garage, Lighted, Storage
Total Parking Spaces 2
Garage Yes
Building
Lot Description Irrigated, Landscaped, Master Planned, Sprinklers In Front, Sprinklers In Rear
Story Two
Foundation Concrete Perimeter, Slab
Sewer Public Sewer
Water Public
Level or Stories Two
Structure Type Brick,Cement Siding
Schools
Elementary Schools Meadow View
Middle Schools Castle Rock
High Schools Castle View
School District Douglas Re-1
Others
Senior Community No
Ownership Individual
Acceptable Financing Cash, Conventional, FHA, VA Loan
Listing Terms Cash, Conventional, FHA, VA Loan
Special Listing Condition None
Pets Description Cats OK, Dogs OK
Read Less
Want to know what your home might be worth? Contact us for a FREE valuation!

Our team is ready to help you sell your home for the highest possible price ASAP

© 2024 METROLIST, INC., DBA RECOLORADO® – All Rights Reserved
6455 S. Yosemite St., Suite 500 Greenwood Village, CO 80111 USA
Bought with LISTINGS.COM






