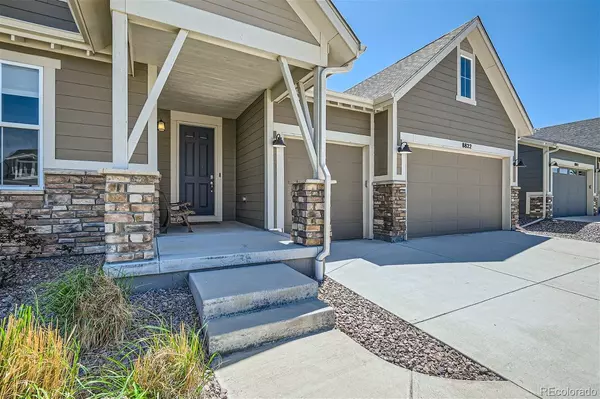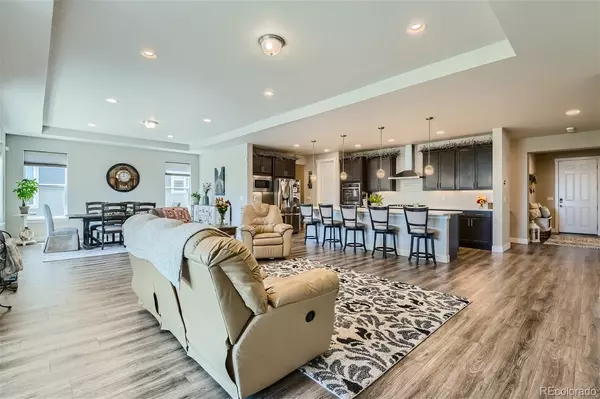$842,000
$849,500
0.9%For more information regarding the value of a property, please contact us for a free consultation.
8822 Dunraven ST Arvada, CO 80007
3 Beds
2 Baths
2,282 SqFt
Key Details
Sold Price $842,000
Property Type Single Family Home
Sub Type Single Family Residence
Listing Status Sold
Purchase Type For Sale
Square Footage 2,282 sqft
Price per Sqft $368
Subdivision Leyden Rock
MLS Listing ID 9006767
Sold Date 08/12/24
Style Traditional
Bedrooms 3
Full Baths 2
Condo Fees $360
HOA Fees $30/ann
HOA Y/N Yes
Abv Grd Liv Area 2,282
Originating Board recolorado
Year Built 2019
Annual Tax Amount $7,491
Tax Year 2023
Lot Size 7,405 Sqft
Acres 0.17
Property Description
Seller to pay $7500.00 dollars towards buyer closing costs, prepaids and/or help with interest rate buydown. Walking into this light, airy, and open Leyden Rock ranch you immediately feel relaxed and at home. Completed in December 2018, this like-new Dream Finders Home provides the lucky buyer with upgrades throughout. Picture yourself preparing your favorite meal in the gourmet chef's kitchen with a gas range & dual ovens while your friends mingle around the extensive quartz-topped island and family room in this amazingly open floor plan. After dinner, enjoy a glass of wine on your extended back patio on a beautiful Colorado evening and then retire to the master retreat complete with a custom closet system that will blow your mind. Bonus features include a Ring doorbell and Nest thermostat (all controllable by your phone) providing efficiency and safety. Pick your favorite activity - hiking, swimming, biking - Leyden Rock community delivers. Just a short drive up to Boulder or over to Golden for a night out on the town to catch a good show, enjoy dinner with friends or unique local shopping. The oversized 3 car garage provides plenty of storage for all your toys and the unfinished basement is prime for you to customize your way!
Location
State CO
County Jefferson
Zoning R-1
Rooms
Basement Bath/Stubbed, Cellar, Full, Sump Pump, Unfinished
Main Level Bedrooms 3
Interior
Interior Features Central Vacuum, Eat-in Kitchen, Five Piece Bath, High Ceilings, High Speed Internet, Kitchen Island, Open Floorplan, Pantry, Primary Suite, Radon Mitigation System, Smart Thermostat, Smoke Free, Vaulted Ceiling(s), Walk-In Closet(s)
Heating Forced Air, Natural Gas
Cooling Central Air
Flooring Carpet, Tile, Wood
Fireplaces Number 1
Fireplaces Type Family Room, Gas Log
Fireplace Y
Appliance Convection Oven, Cooktop, Dishwasher, Disposal, Double Oven, Gas Water Heater, Microwave, Range Hood, Refrigerator, Self Cleaning Oven, Sump Pump
Exterior
Exterior Feature Lighting, Rain Gutters
Parking Features Concrete, Dry Walled, Exterior Access Door, Finished, Lighted
Garage Spaces 3.0
Fence Partial
Utilities Available Cable Available, Electricity Connected, Natural Gas Connected
Roof Type Architecural Shingle,Composition
Total Parking Spaces 3
Garage Yes
Building
Lot Description Landscaped, Level, Master Planned, Sprinklers In Front, Sprinklers In Rear
Foundation Concrete Perimeter
Sewer Public Sewer
Water Public
Level or Stories One
Structure Type Brick,Frame,Wood Siding
Schools
Elementary Schools West Woods
Middle Schools Three Creeks
High Schools Ralston Valley
School District Jefferson County R-1
Others
Senior Community No
Ownership Individual
Acceptable Financing Cash, Conventional, FHA, Jumbo, VA Loan
Listing Terms Cash, Conventional, FHA, Jumbo, VA Loan
Special Listing Condition None
Pets Allowed Cats OK, Dogs OK
Read Less
Want to know what your home might be worth? Contact us for a FREE valuation!

Our team is ready to help you sell your home for the highest possible price ASAP

© 2024 METROLIST, INC., DBA RECOLORADO® – All Rights Reserved
6455 S. Yosemite St., Suite 500 Greenwood Village, CO 80111 USA
Bought with USAJ REALTY





