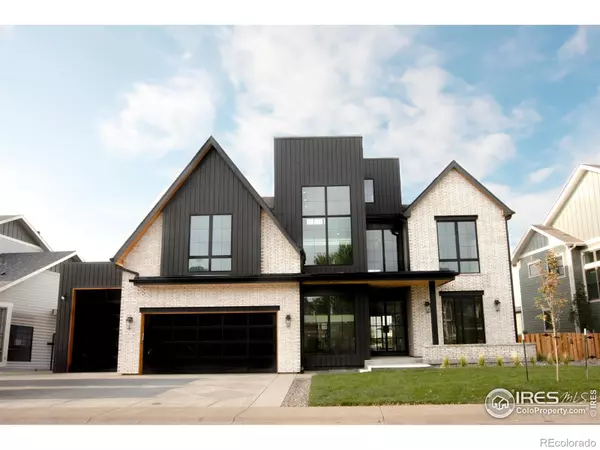$2,555,000
$2,500,000
2.2%For more information regarding the value of a property, please contact us for a free consultation.
852 Trail Ridge DR Louisville, CO 80027
5 Beds
6 Baths
5,583 SqFt
Key Details
Sold Price $2,555,000
Property Type Single Family Home
Sub Type Single Family Residence
Listing Status Sold
Purchase Type For Sale
Square Footage 5,583 sqft
Price per Sqft $457
Subdivision Centennial 6
MLS Listing ID IR1016250
Sold Date 08/09/24
Style Contemporary
Bedrooms 5
Full Baths 2
Three Quarter Bath 4
Condo Fees $160
HOA Fees $53/qua
HOA Y/N Yes
Abv Grd Liv Area 4,282
Originating Board recolorado
Year Built 2024
Annual Tax Amount $2,635
Tax Year 2023
Lot Size 8,276 Sqft
Acres 0.19
Property Description
Breathtaking Wood Brothers Homes Custom. Designed by Godden/Sudik Architectural and interior finishes by Studio Shelter. This custom home features 5 bedrooms, main floor office and 6 bathrooms. The large 3rd story terrace level, 19' x 15' with 3/4 bath and private 15' x 10' roof top deck overlooks the city and boosts mountain views. True elegance with 10' ceilings, beautiful white oak details in great room and primary bedroom, 8' doors, Marvin fiberglass black windows, wide plank engineered hardwood floors, custom tile in every bathroom. The primary bathroom (17' x 13') features large format tile floor to ceiling, floating vanities, soaking tub, zero entry shower with multiple shower heads, bench and linear drain. Travelers walk in closet (14' x 12') with packing island and built-ins. Double sliders lead you from the great room to the entertaining back yard patio with cedar beam pergola, linear gas fire pit and privacy tree lined yard. Net zero energy home, all electric. 2 Carrier Infinity 24 series heat pumps, hot water recirculation pump, 20.5 kilowatt solar system, Level 5 drywall finish. Chef's dream kitchen with Sub-Zero columns, large island with prep sink, slab backsplash, induction top, dual dishwasher, back kitchen with pantry.
Location
State CO
County Boulder
Zoning RES
Rooms
Basement Full
Interior
Interior Features Eat-in Kitchen, Five Piece Bath, Kitchen Island, Open Floorplan, Pantry, Walk-In Closet(s)
Heating Heat Pump
Cooling Central Air
Flooring Tile, Wood
Fireplaces Type Great Room
Equipment Satellite Dish
Fireplace N
Appliance Bar Fridge, Dishwasher, Disposal, Freezer, Microwave, Oven, Refrigerator, Self Cleaning Oven
Laundry In Unit
Exterior
Parking Features Oversized, Oversized Door
Garage Spaces 3.0
Utilities Available Cable Available, Electricity Available, Internet Access (Wired), Natural Gas Available
View City, Mountain(s), Plains
Roof Type Composition
Total Parking Spaces 3
Garage Yes
Building
Lot Description Level, Sprinklers In Front
Sewer Public Sewer
Water Public
Level or Stories Three Or More
Structure Type Brick,Stucco
Schools
Elementary Schools Coal Creek
Middle Schools Louisville
High Schools Monarch
School District Boulder Valley Re 2
Others
Ownership Agent Owner
Acceptable Financing Cash, Conventional
Listing Terms Cash, Conventional
Read Less
Want to know what your home might be worth? Contact us for a FREE valuation!

Our team is ready to help you sell your home for the highest possible price ASAP

© 2024 METROLIST, INC., DBA RECOLORADO® – All Rights Reserved
6455 S. Yosemite St., Suite 500 Greenwood Village, CO 80111 USA
Bought with CO-OP Non-IRES





