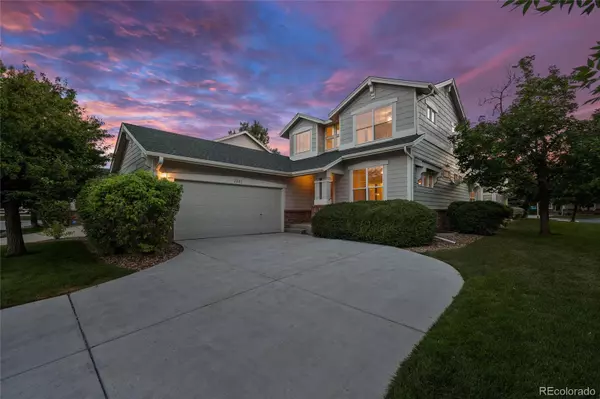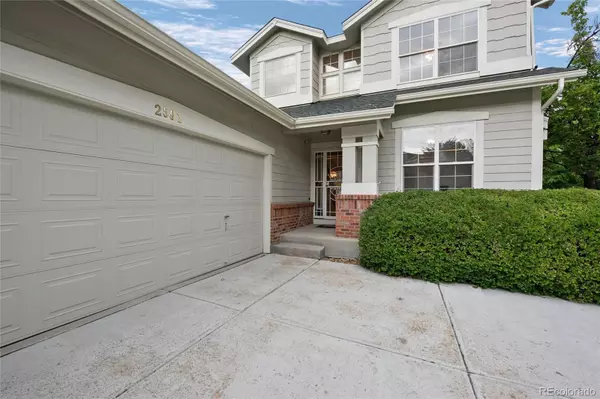$550,000
$575,000
4.3%For more information regarding the value of a property, please contact us for a free consultation.
2591 S Troy CT Aurora, CO 80014
4 Beds
3 Baths
2,052 SqFt
Key Details
Sold Price $550,000
Property Type Single Family Home
Sub Type Single Family Residence
Listing Status Sold
Purchase Type For Sale
Square Footage 2,052 sqft
Price per Sqft $268
Subdivision Danbury Park
MLS Listing ID 5526185
Sold Date 08/08/24
Bedrooms 4
Full Baths 3
Condo Fees $448
HOA Fees $448/mo
HOA Y/N Yes
Abv Grd Liv Area 2,052
Originating Board recolorado
Year Built 1999
Annual Tax Amount $1,538
Tax Year 2022
Lot Size 6,969 Sqft
Acres 0.16
Property Description
****OPEN HOUSE, SATURDAY, JULY 20TH, 10am - 11am****
Nestled in the serene master-planned community of Danbury Park, this meticulously maintained home offers comfort and convenience with recent updates including new carpet, paint, and stunning vinyl floors throughout. Upon entering, you're welcomed into a spacious open floor plan featuring soaring ceilings that enhance the sense of openness and light.
The dining room beckons first, leading into a generously sized family room perfect for gatherings and relaxation around your cozy fireplace! To the right, the well-appointed kitchen includes an eat-in area overlooking the private backyard, ideal for enjoying morning coffee or evening meals outdoors.
The first floor hosts the tranquil primary suite with an attached bathroom for added privacy. An additional large bedroom, versatile for use as an office or guest room, enjoys easy access to a full bathroom, perfect for visitors.
Upstairs, two more bedrooms share a full bathroom, providing ample space for family or guests. The basement offers flexibility to expand your living area or utilize as extensive storage space, catering to your specific needs.
Danbury Park offers a low-maintenance lifestyle where the HOA covers all exterior upkeep including lawn care, snow removal, and even exterior painting, providing peace of mind and eliminating the hassle of maintenance tasks. This rare floor plan combines functionality with ease of living, making it a standout in the community.
Experience Danbury Park not just as a residence, but as a lifestyle choice offering convenience and community amenities. Don't miss the opportunity to make this exceptional home yours—schedule your showing today!
Location
State CO
County Arapahoe
Rooms
Basement Bath/Stubbed, Partial, Sump Pump
Main Level Bedrooms 2
Interior
Interior Features Ceiling Fan(s), Eat-in Kitchen, Five Piece Bath, High Ceilings, Laminate Counters, Open Floorplan, Walk-In Closet(s)
Heating Forced Air
Cooling Central Air
Flooring Carpet, Vinyl
Fireplaces Number 1
Fireplaces Type Family Room
Fireplace Y
Appliance Cooktop, Dishwasher, Disposal, Dryer, Range Hood, Refrigerator, Self Cleaning Oven, Washer
Exterior
Garage Spaces 2.0
Utilities Available Electricity Available, Electricity Connected, Natural Gas Available, Natural Gas Connected
Roof Type Composition
Total Parking Spaces 2
Garage Yes
Building
Lot Description Level
Sewer Public Sewer
Water Public
Level or Stories Two
Structure Type Frame
Schools
Elementary Schools Ponderosa
Middle Schools Prairie
High Schools Overland
School District Cherry Creek 5
Others
Senior Community No
Ownership Individual
Acceptable Financing 1031 Exchange, Cash, Conventional, FHA, VA Loan
Listing Terms 1031 Exchange, Cash, Conventional, FHA, VA Loan
Special Listing Condition None
Read Less
Want to know what your home might be worth? Contact us for a FREE valuation!

Our team is ready to help you sell your home for the highest possible price ASAP

© 2025 METROLIST, INC., DBA RECOLORADO® – All Rights Reserved
6455 S. Yosemite St., Suite 500 Greenwood Village, CO 80111 USA
Bought with Coldwell Banker Realty 24





