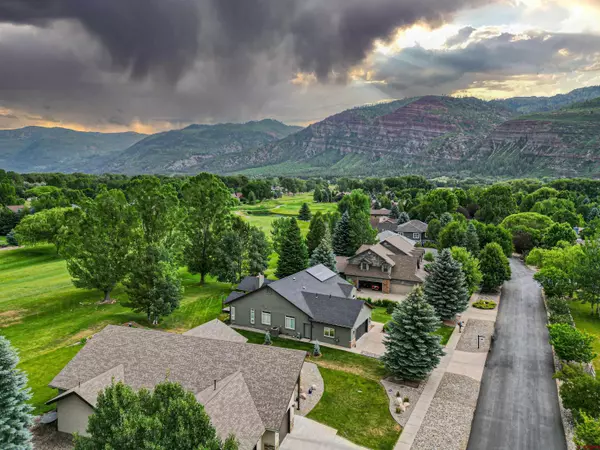$1,345,000
$1,345,000
For more information regarding the value of a property, please contact us for a free consultation.
77 Pebble Drive Durango, CO 81301
3 Beds
2 Baths
2,406 SqFt
Key Details
Sold Price $1,345,000
Property Type Single Family Home
Sub Type Stick Built
Listing Status Sold
Purchase Type For Sale
Square Footage 2,406 sqft
Price per Sqft $559
Subdivision Dalton Ranch
MLS Listing ID 814919
Sold Date 08/09/24
Style Ranch
Bedrooms 3
Full Baths 1
Three Quarter Bath 1
Year Built 1999
Annual Tax Amount $2,345
Tax Year 2024
Lot Size 0.299 Acres
Acres 0.299
Property Description
Move-in ready! Welcome to your dream home nestled along the picturesque 15th fairway of Dalton Ranch Golf Course, where luxury meets tranquility under the red cliffs. This stunningly renovated 3-bedroom + office boasts a wealth of amenities designed to elevate your living experience. Step inside to discover a spacious, light-filled sanctuary adorned with beautiful new flooring throughout that seamlessly blends elegance with comfort. The heart of this home lies in its gourmet kitchen featuring granite countertops and top-of-the-line appliances, perfect for culinary enthusiasts and entertaining alike. As you enter the home, you are greeted by the formal living room with dedicated dining area. The dining room flows into the family room with wet bar and vaulted T&G ceilings for a more relaxed visit. Retreat to the primary bedroom suite, complete with serene views of the 15th fairway and a beautifully crafted en-suite bathroom with generous walk-in shower and closet. With two additional bedrooms, there's ample space in the home for guests and/or family members. Outside, soak in the breathtaking views from the 14' x 31' deck constructed of steel and Trex which offers both shaded and sunny aspects allowing you to enjoy the outdoors in style. Additionally, when you step out onto the covered front porch you can take in the views of your neighbor across the street... a natural oasis with meandering lagoon that will never be built upon boasting herons, ducks, geese, swans, and a myriad of other wildlife. Solar panels installed on the roof allow you to embrace sustainable living while keeping the utility bills low. Finally, the oversized 2-car garage includes a row of cabinetry along the wall providing abundant storage, while leaving plenty of space for your clubs, bikes, and other Durango toys. This home effortlessly combines luxury, functionality, and environmental consciousness. Don't miss your chance to experience the epitome of modern living in the valley — schedule a showing today and make this exquisite property your own!
Location
State CO
County La Plata
Zoning Residential Single Family
Rooms
Family Room Yes
Basement Crawl Space
Dining Room Yes
Interior
Interior Features Window Coverings, Ceiling Fan(s), W/D Hookup, Wet Bar, Vaulted Ceiling, Granite Counters, Pantry, T&G Ceilings, Walk In Closet, Garage Door Opener
Heating Forced Air
Cooling Central A/C
Flooring Carpet-Partial, Tile
Fireplaces Type Den/Family Room, Gas Logs
Furnishings Unfurnished
Exterior
Exterior Feature Covered Porch, Deck, Gas Grill, Landscaping
Parking Features Attached Garage
Garage Spaces 2.0
Utilities Available Electric, Internet, Natural Gas, Solar
Waterfront Description Pond
View Lake/Pond/Reservoir, Mountains
Roof Type Architectural Shingles
Building
Story One Story
Foundation Crawl Space
Sewer Central
Water Central Water
New Construction No
Schools
Elementary Schools Animas Valley K-5
Middle Schools Miller 6-8
High Schools Durango 9-12
Read Less
Want to know what your home might be worth? Contact us for a FREE valuation!

Our team is ready to help you sell your home for the highest possible price ASAP







