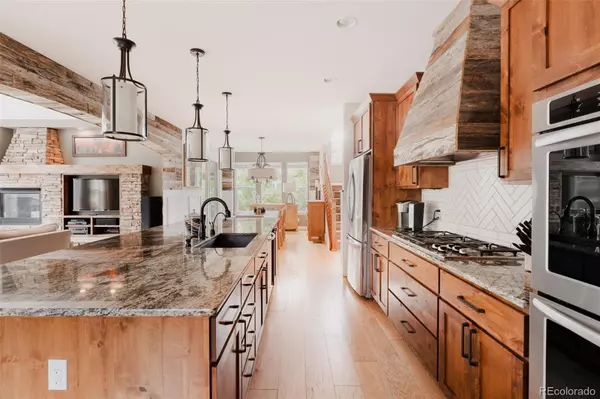$1,320,000
$1,350,000
2.2%For more information regarding the value of a property, please contact us for a free consultation.
13508 W 87th TER Arvada, CO 80005
5 Beds
5 Baths
3,625 SqFt
Key Details
Sold Price $1,320,000
Property Type Single Family Home
Sub Type Single Family Residence
Listing Status Sold
Purchase Type For Sale
Square Footage 3,625 sqft
Price per Sqft $364
Subdivision Whisper Creek
MLS Listing ID 3586098
Sold Date 08/06/24
Style Contemporary
Bedrooms 5
Full Baths 2
Half Baths 1
Three Quarter Bath 2
Condo Fees $45
HOA Fees $45/mo
HOA Y/N Yes
Abv Grd Liv Area 2,571
Originating Board recolorado
Year Built 2013
Annual Tax Amount $10,505
Tax Year 2023
Lot Size 0.400 Acres
Acres 0.4
Property Description
Elevated on a premier lot backing to open space in the heart of Whisper Creek, this beautiful semi custom residence stands as a paragon of distinction with meticulously curated features that redefine the meaning of home. The magnificent nearly half acre yard unfurls around a grand wrap around deck with its structure sublimely combining both covered and open spaces. An outdoor kitchen with a built in Traeger and grill, sports court, tranquil hot tub and terraced gardens offer the perfect blend of recreation and repose. An elevated patio with an intimate firepit becomes a haven to watch the sun set over the mountains. Owned by a home designer, each interior enhancement was carefully selected to create a harmonious blend of style and functionality. The vaulted ceilings and walls of glass in the great room amplify the room's airy ambiance, while a natural stone fireplace exudes communal warmth. The Chef's kitchen showcases stainless appliances, a vast granite island and rich alder cabinets that strikingly contrast the white subway tiles extending to the ceiling. The dining room opens on to a lanai with a vaulted timber ceiling. Double doors open to the primary suite where vaulted ceilings and expansive windows frame panoramic views of the perfectly landscaped backyard. Heated floors provide a warm welcome into the brand new primary bath with a free standing tub and walk in shower fully encased in exquisite tile and glass promising a spa-like experience. Custom designed by the builder, the upper level of this remarkable home was deliberately crafted to feature four generously sized bedrooms and three beautifully appointed baths. The finished basement epitomizes an entertainer's dream equipped with a state-of-the-art theater allowing you to immerse yourself in a blockbuster movie experience or game day revelry. A tastefully crafted wet bar adds an element of sophistication and a spacious bedroom and bath ensure that your guests stay is nothing short of five-star luxury.
Location
State CO
County Jefferson
Rooms
Basement Finished, Full, Interior Entry
Interior
Interior Features Built-in Features, Ceiling Fan(s), Eat-in Kitchen, Entrance Foyer, Five Piece Bath, Granite Counters, High Ceilings, High Speed Internet, Kitchen Island, Open Floorplan, Pantry, Primary Suite, Quartz Counters, Smoke Free, Hot Tub, Utility Sink, Vaulted Ceiling(s), Walk-In Closet(s), Wet Bar
Heating Forced Air, Natural Gas
Cooling Central Air
Flooring Carpet, Tile, Wood
Fireplaces Number 1
Fireplaces Type Gas, Gas Log, Great Room
Fireplace Y
Appliance Bar Fridge, Convection Oven, Cooktop, Dishwasher, Disposal, Double Oven, Dryer, Microwave, Range Hood, Refrigerator, Self Cleaning Oven, Sump Pump, Washer
Exterior
Exterior Feature Barbecue, Dog Run, Fire Pit, Garden, Gas Grill, Gas Valve, Lighting, Private Yard, Spa/Hot Tub
Parking Features Concrete, Dry Walled, Finished, Heated Garage, Insulated Garage, Lighted, Oversized, Storage
Garage Spaces 3.0
Fence Full
Utilities Available Cable Available, Electricity Connected, Natural Gas Connected, Phone Available
Roof Type Composition
Total Parking Spaces 3
Garage Yes
Building
Lot Description Greenbelt, Landscaped, Many Trees, Master Planned, Open Space, Sprinklers In Front, Sprinklers In Rear
Foundation Slab
Sewer Public Sewer
Water Public
Level or Stories Two
Structure Type Cement Siding,Frame,Stone
Schools
Elementary Schools Meiklejohn
Middle Schools Wayne Carle
High Schools Ralston Valley
School District Jefferson County R-1
Others
Senior Community No
Ownership Individual
Acceptable Financing Cash, Conventional
Listing Terms Cash, Conventional
Special Listing Condition None
Read Less
Want to know what your home might be worth? Contact us for a FREE valuation!

Our team is ready to help you sell your home for the highest possible price ASAP

© 2024 METROLIST, INC., DBA RECOLORADO® – All Rights Reserved
6455 S. Yosemite St., Suite 500 Greenwood Village, CO 80111 USA
Bought with Brick And Mortar Realty





