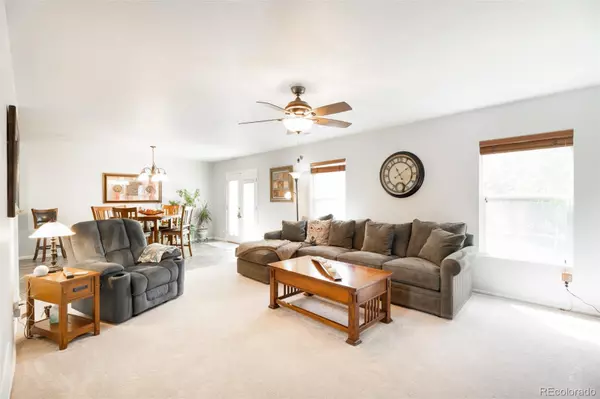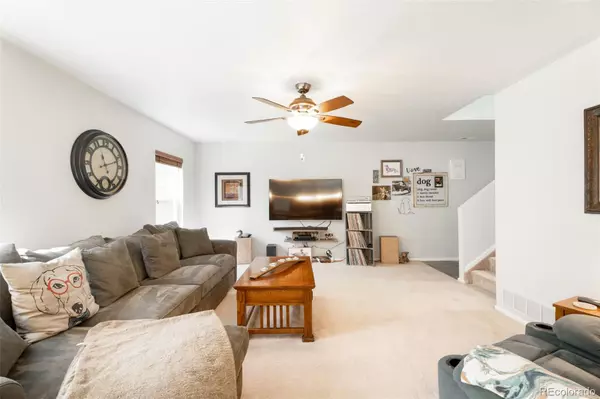$475,000
$475,000
For more information regarding the value of a property, please contact us for a free consultation.
6074 Raleigh CIR Castle Rock, CO 80104
3 Beds
3 Baths
1,805 SqFt
Key Details
Sold Price $475,000
Property Type Townhouse
Sub Type Townhouse
Listing Status Sold
Purchase Type For Sale
Square Footage 1,805 sqft
Price per Sqft $263
Subdivision Castlewood Ranch
MLS Listing ID 6222767
Sold Date 08/05/24
Bedrooms 3
Full Baths 1
Half Baths 1
Three Quarter Bath 1
Condo Fees $57
HOA Fees $57/mo
HOA Y/N Yes
Originating Board recolorado
Year Built 2005
Annual Tax Amount $3,075
Tax Year 2023
Lot Size 3,484 Sqft
Acres 0.08
Property Description
Welcoming bliss extends throughout this Castle Rock townhome. A covered front patio invites residents to spend peaceful moments outdoors. Further inside, a spacious layout unfolds w/ light, neutral wall color and plush carpeting. The living area extends seamlessly into the dining area for seamless entertaining. An open kitchen offers ample storage w/ warm wood cabinetry and a pantry. Retreat to a flexible upper-level loft area featuring a built-in desk and cabinetry — the perfect work-from-home space. A sizable primary suite boasts a large walk-in closet and a serene bath w/ a walk-in shower and double vanity. Two additional bedrooms provide versatile space for new residents’ needs. A convenient laundry area features a washer and dryer set. Enjoy outdoor relaxation in a beautifully manicured backyard featuring a patio enveloped by blooming bushes, vibrant flowers and mature trees. A tranquil location within Castle Rock affords proximity to Mitchell Gulch Park and outdoor recreation.
Location
State CO
County Douglas
Zoning PD
Interior
Interior Features Built-in Features, Ceiling Fan(s), High Speed Internet, Laminate Counters, Open Floorplan, Pantry, Primary Suite, Walk-In Closet(s)
Heating Forced Air, Natural Gas
Cooling Central Air
Flooring Carpet, Tile, Wood
Fireplace N
Appliance Dishwasher, Disposal, Dryer, Gas Water Heater, Microwave, Range, Range Hood, Refrigerator, Self Cleaning Oven, Trash Compactor, Washer
Laundry In Unit
Exterior
Exterior Feature Garden, Lighting, Private Yard, Rain Gutters, Smart Irrigation, Water Feature
Garage Concrete, Lighted, Storage
Garage Spaces 2.0
Fence Full
Utilities Available Cable Available, Electricity Connected, Internet Access (Wired), Natural Gas Connected, Phone Available
View Mountain(s)
Roof Type Composition
Parking Type Concrete, Lighted, Storage
Total Parking Spaces 2
Garage Yes
Building
Lot Description Landscaped, Sprinklers In Front, Sprinklers In Rear
Story Two
Foundation Slab
Sewer Public Sewer
Water Public
Level or Stories Two
Structure Type Frame,Stone,Vinyl Siding
Schools
Elementary Schools Flagstone
Middle Schools Mesa
High Schools Douglas County
School District Douglas Re-1
Others
Senior Community No
Ownership Individual
Acceptable Financing Cash, Conventional, Other
Listing Terms Cash, Conventional, Other
Special Listing Condition None
Read Less
Want to know what your home might be worth? Contact us for a FREE valuation!

Our team is ready to help you sell your home for the highest possible price ASAP

© 2024 METROLIST, INC., DBA RECOLORADO® – All Rights Reserved
6455 S. Yosemite St., Suite 500 Greenwood Village, CO 80111 USA
Bought with eXp Realty, LLC






