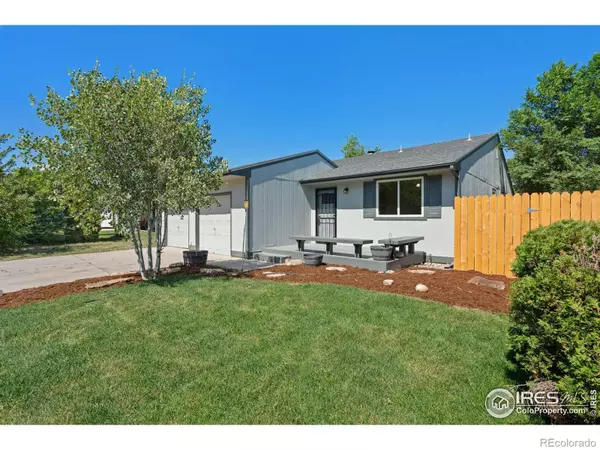$355,000
$360,000
1.4%For more information regarding the value of a property, please contact us for a free consultation.
3406 Burlington AVE Evans, CO 80620
2 Beds
1 Bath
1,167 SqFt
Key Details
Sold Price $355,000
Property Type Single Family Home
Sub Type Single Family Residence
Listing Status Sold
Purchase Type For Sale
Square Footage 1,167 sqft
Price per Sqft $304
Subdivision Platte Valley Sub 3Rd Fg
MLS Listing ID IR1013546
Sold Date 07/31/24
Style Contemporary
Bedrooms 2
Full Baths 1
HOA Y/N No
Abv Grd Liv Area 1,167
Originating Board recolorado
Year Built 1984
Tax Year 2023
Lot Size 6,534 Sqft
Acres 0.15
Property Description
Accepting Back-Up Offers! Welcome to your fully renovated home in the heart of Evans, Colorado with No HOA or Metro Tax. This beautiful 2-bedroom, 1-bathroom home has a spacious 2-car attached garage that has been meticulously updated to blend modern convenience style. Upon entering, you'll be greeted by an inviting area that seamlessly connects the living, dining, and kitchen areas. The kitchen boasts stainless steel appliances and ample cabinet space, perfect for culinary enthusiasts and entertainers alike. Both bedrooms offer comfort and privacy, featuring new carpeting and plenty of natural light. The bathroom has been beautifully remodeled with contemporary fixtures and a stylish vanity. Outside, the backyard provides a serene oasis for relaxation or gatherings, complete with a patio area ideal for enjoying Colorado's sunny days and starry nights. Located in a peaceful neighborhood, this home combines tranquility with convenience, offering easy access to nearby parks, schools, shopping, and dining options. Commuters will appreciate quick access to major highways like HWY34 & 85 and Evans' vibrant community amenities. Don't miss out on the opportunity to make this stunning renovated home yours. Schedule a showing today and experience the perfect blend of modern comfort and suburban charm in Evans, Colorado.
Location
State CO
County Weld
Zoning Res
Rooms
Basement None
Main Level Bedrooms 1
Interior
Interior Features Eat-in Kitchen, Open Floorplan, Vaulted Ceiling(s)
Heating Forced Air
Cooling Ceiling Fan(s)
Flooring Laminate
Fireplaces Number 1
Fireplaces Type Living Room
Equipment Satellite Dish
Fireplace Y
Appliance Dishwasher, Disposal, Oven, Refrigerator
Laundry In Unit
Exterior
Garage Spaces 2.0
Fence Fenced
Utilities Available Cable Available, Electricity Available, Internet Access (Wired), Natural Gas Available
View City
Roof Type Composition
Total Parking Spaces 2
Garage Yes
Building
Lot Description Level
Sewer Public Sewer
Water Public
Level or Stories One
Structure Type Brick,Wood Frame
Schools
Elementary Schools Centennial
Middle Schools John Evans
High Schools Greeley West
School District Greeley 6
Others
Ownership Individual
Acceptable Financing Cash, Conventional, FHA
Listing Terms Cash, Conventional, FHA
Read Less
Want to know what your home might be worth? Contact us for a FREE valuation!

Our team is ready to help you sell your home for the highest possible price ASAP

© 2024 METROLIST, INC., DBA RECOLORADO® – All Rights Reserved
6455 S. Yosemite St., Suite 500 Greenwood Village, CO 80111 USA
Bought with Coldwell Banker Realty-NOCO






