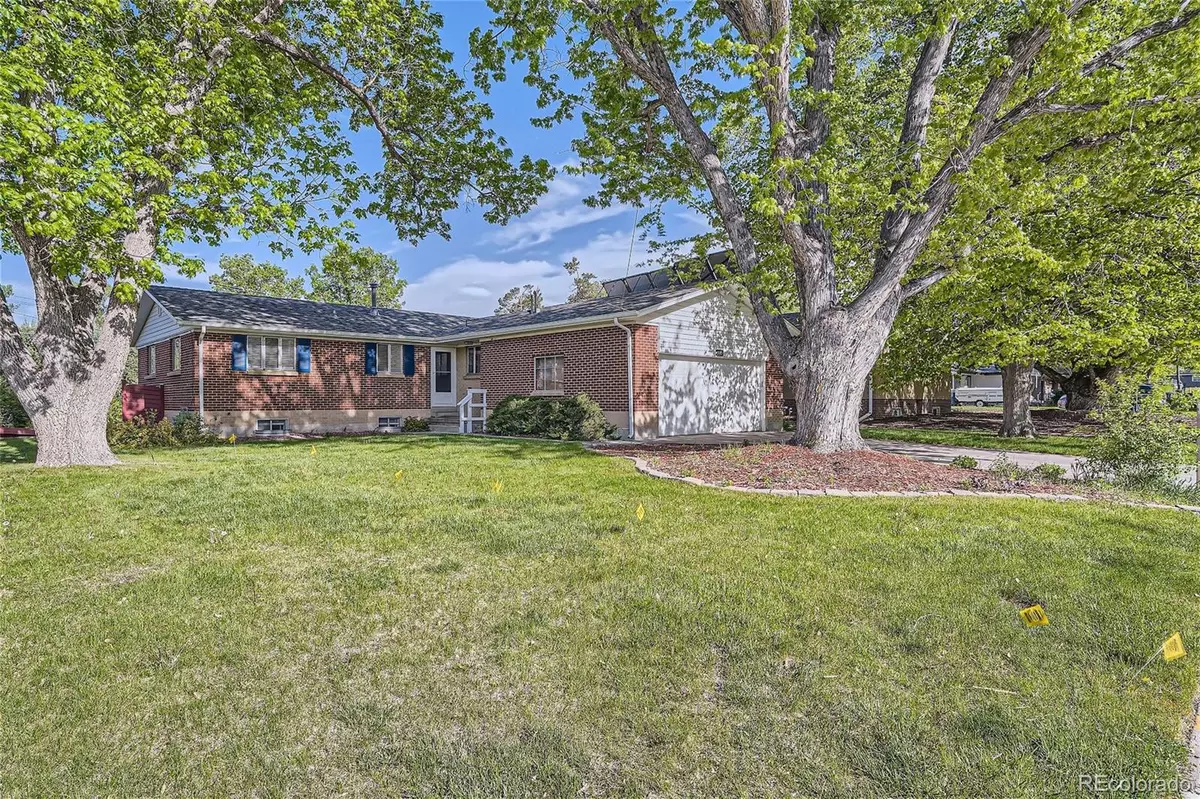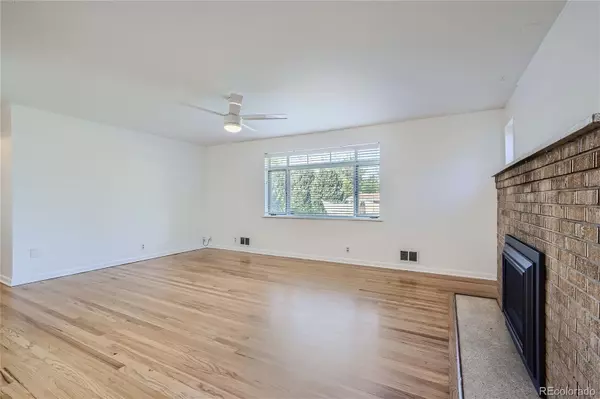$680,000
$680,000
For more information regarding the value of a property, please contact us for a free consultation.
2430 Miller ST Lakewood, CO 80215
5 Beds
3 Baths
2,500 SqFt
Key Details
Sold Price $680,000
Property Type Single Family Home
Sub Type Single Family Residence
Listing Status Sold
Purchase Type For Sale
Square Footage 2,500 sqft
Price per Sqft $272
Subdivision Applewood, Linda Vista, Guy Axton
MLS Listing ID 3631535
Sold Date 08/01/24
Style Mid-Century Modern
Bedrooms 5
Full Baths 1
Half Baths 1
Three Quarter Bath 1
HOA Y/N No
Abv Grd Liv Area 1,389
Originating Board recolorado
Year Built 1958
Annual Tax Amount $3,516
Tax Year 2023
Lot Size 10,454 Sqft
Acres 0.24
Property Description
Charming Mid-Century Ranch offers a large, Open Floor Plan and Expansive Outdoor Living. The home radiates with natural light, enhancing the spacious feel. The cook will enjoy stainless-steel appliances, double ovens, and extensive counter space while still being a part of the party. Relax in the large living room, where a new, high-end, high-efficiency gas fireplace with a remote thermostat and a grand window offer views of the flat, usable backyard. The very large patio is perfect for outdoor activities and gatherings. The large primary suite provides a peaceful escape with direct access to the recently remodeled full bath. Original hardwood floors throughout the main floor. The finished basement introduces high-end plank flooring and a second new, high-end, high-efficiency gas fireplace with a remote thermostat, creating a cozy atmosphere in the substantial family room. The two additional bedrooms and a 3/4 bath allow you to accommodate guests or pursue hobbies. Step outside to the large, partially covered patio, ideal for alfresco dining and entertaining in any weather. The flat, usable yard is a canvas for your landscaping dreams, maintained effortlessly with a permitted well and automatic sprinkler system. The well allows you to water your yard for free with no restrictions. Have a huge garden without the high water expense. Having no neighbors in front adds to the warmth and privacy of the home. 473 sq ft garage with 9.5' ceilings and hot & cold water. Very short walk to Vivian Elementary. Enjoy the convenience of being a short stroll from Gold's Market and Crown Hill Lake, with swift access to 6th Ave and I-70. Embrace the opportunity to make this house your home!
Location
State CO
County Jefferson
Zoning Res
Rooms
Basement Full
Main Level Bedrooms 3
Interior
Interior Features Open Floorplan
Heating Forced Air, Natural Gas
Cooling Central Air
Flooring Wood
Fireplaces Number 2
Fireplaces Type Family Room, Living Room
Fireplace Y
Appliance Convection Oven, Dishwasher, Disposal, Double Oven, Dryer, Gas Water Heater, Oven, Range, Refrigerator, Self Cleaning Oven, Washer
Exterior
Garage Spaces 2.0
Fence Full
Roof Type Composition
Total Parking Spaces 2
Garage Yes
Building
Lot Description Level
Foundation Slab
Sewer Public Sewer
Level or Stories One
Structure Type Brick
Schools
Elementary Schools Vivian
Middle Schools Everitt
High Schools Wheat Ridge
School District Jefferson County R-1
Others
Senior Community No
Ownership Individual
Acceptable Financing Cash, Conventional, FHA, VA Loan
Listing Terms Cash, Conventional, FHA, VA Loan
Special Listing Condition None
Read Less
Want to know what your home might be worth? Contact us for a FREE valuation!

Our team is ready to help you sell your home for the highest possible price ASAP

© 2024 METROLIST, INC., DBA RECOLORADO® – All Rights Reserved
6455 S. Yosemite St., Suite 500 Greenwood Village, CO 80111 USA
Bought with Milehimodern





