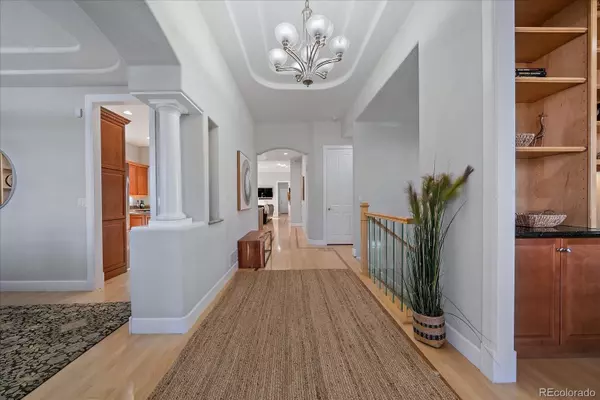$1,450,000
$1,500,000
3.3%For more information regarding the value of a property, please contact us for a free consultation.
1681 S Ogden ST Denver, CO 80210
5 Beds
4 Baths
4,420 SqFt
Key Details
Sold Price $1,450,000
Property Type Single Family Home
Sub Type Single Family Residence
Listing Status Sold
Purchase Type For Sale
Square Footage 4,420 sqft
Price per Sqft $328
Subdivision Platt Park
MLS Listing ID 7917245
Sold Date 07/30/24
Style Urban Contemporary
Bedrooms 5
Full Baths 1
Half Baths 1
Three Quarter Bath 2
HOA Y/N No
Originating Board recolorado
Year Built 2002
Annual Tax Amount $6,409
Tax Year 2022
Lot Size 6,098 Sqft
Acres 0.14
Property Description
Welcome to an exquisite retreat nestled in the prestigious Platt Park neighborhood. This meticulously maintained custom brick ranch embodies luxury living at its finest, perfectly situated to embrace the vibrant essence of Pearl Street and the convenience of local parks just steps away. Upon entering, you're greeted by an inviting ambiance and a seamless flow throughout the bright and open floor plan. Custom maple and black walnut accented hardwood floors gleam beneath soaring ceilings, ranging from 9-11 ft, creating a spacious and welcoming atmosphere from the outset. This main floor living masterpiece boasts generous living and dining areas w/ custom built-in shelves, a spacious study, as well as both primary and secondary suites. Enjoy the serenity of a fenced front yard & a sun-drenched, south/west facing back patio, ideal for outdoor relaxation and entertainment. The primary suite is a sanctuary unto itself, featuring a cozy sitting area & an expansive 5-piece ensuite complete w/ vanity space, large walk-in closet, and a skylight that bathes the space in natural light. Venture downstairs to discover a finished basement with 9'6" ceilings, seamlessly integrated into the home and offering direct access to the garage. With three spacious bedrooms and a full bathroom, the possibilities are endless – whether creating an in-law suite, a short-term rental, or crafting your dream entertainment space. The oversized 2-car garage is a haven for hobbyists, equipped with a gas heater, workspace, and separate entrances to the exterior, main floor and basement for added convenience. Nearby, a storage room ensures that every item finds its place in this meticulously organized abode. Experience the epitome of urban luxury living with low maintenance, fenced outdoor spaces, no attached walls, and no HOA fees. This move-in-ready home awaits your personal touch to transform it into your own urban oasis. Don't miss the opportunity to make this remarkable Platt Park property yours.
Location
State CO
County Denver
Zoning U-SU-C
Rooms
Basement Finished, Full, Interior Entry, Walk-Out Access
Main Level Bedrooms 2
Interior
Interior Features Breakfast Nook, Built-in Features, Ceiling Fan(s), Entrance Foyer, Five Piece Bath, Granite Counters, High Ceilings, In-Law Floor Plan, Jet Action Tub, Kitchen Island, Open Floorplan, Pantry, Primary Suite, Smoke Free, Utility Sink, Walk-In Closet(s)
Heating Forced Air
Cooling Central Air
Flooring Carpet, Tile, Wood
Fireplaces Number 1
Fireplaces Type Family Room
Fireplace Y
Appliance Cooktop, Dishwasher, Disposal, Double Oven, Dryer, Microwave, Refrigerator, Washer
Laundry In Unit
Exterior
Exterior Feature Private Yard
Garage Concrete, Dry Walled, Exterior Access Door, Finished, Insulated Garage, Oversized
Garage Spaces 2.0
Fence Full
Roof Type Composition
Parking Type Concrete, Dry Walled, Exterior Access Door, Finished, Insulated Garage, Oversized
Total Parking Spaces 2
Garage Yes
Building
Lot Description Level, Sprinklers In Front
Story One
Sewer Public Sewer
Water Public
Level or Stories One
Structure Type Brick,Frame
Schools
Elementary Schools Asbury
Middle Schools Grant
High Schools South
School District Denver 1
Others
Senior Community No
Ownership Individual
Acceptable Financing Cash, Conventional, FHA, Jumbo, VA Loan
Listing Terms Cash, Conventional, FHA, Jumbo, VA Loan
Special Listing Condition None
Read Less
Want to know what your home might be worth? Contact us for a FREE valuation!

Our team is ready to help you sell your home for the highest possible price ASAP

© 2024 METROLIST, INC., DBA RECOLORADO® – All Rights Reserved
6455 S. Yosemite St., Suite 500 Greenwood Village, CO 80111 USA
Bought with RealGroup, LLC






