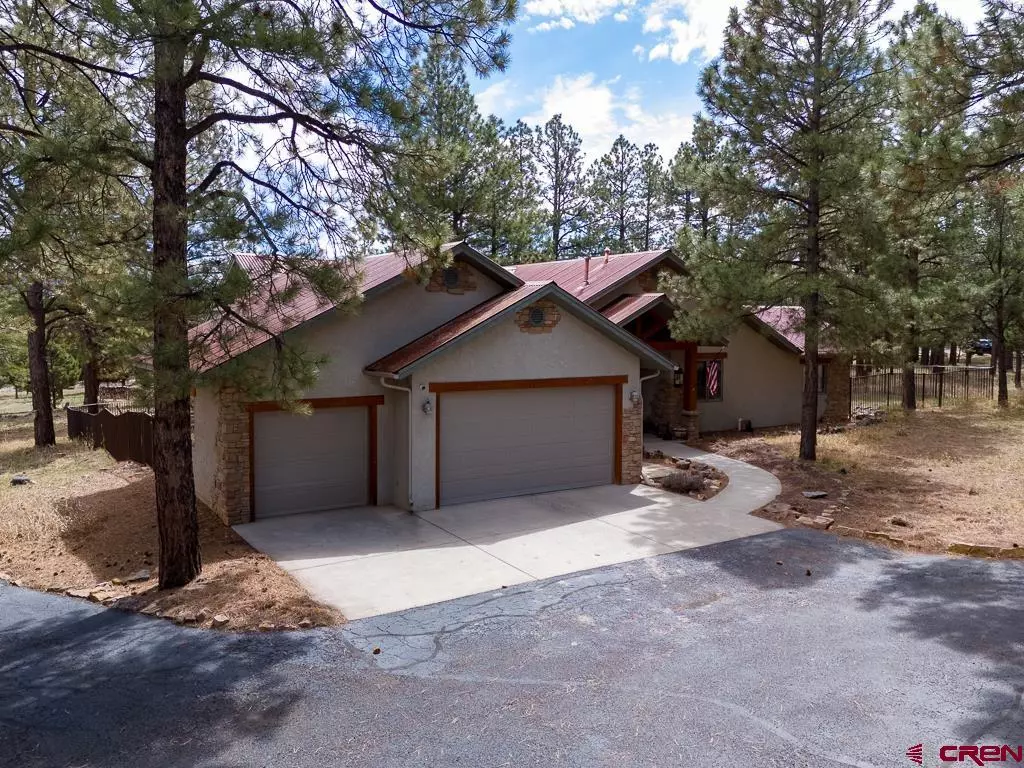$949,000
$949,000
For more information regarding the value of a property, please contact us for a free consultation.
405 Bear Cub Drive Ridgway, CO 81432
3 Beds
3 Baths
2,081 SqFt
Key Details
Sold Price $949,000
Property Type Single Family Home
Sub Type Stick Built
Listing Status Sold
Purchase Type For Sale
Square Footage 2,081 sqft
Price per Sqft $456
Subdivision Fairway Pines/Divide Ranch
MLS Listing ID 812768
Sold Date 07/31/24
Style Ranch
Bedrooms 3
Full Baths 2
Half Baths 1
Year Built 2002
Tax Year 2023
Lot Size 0.960 Acres
Acres 0.96
Property Description
Located 15 minutes from downtown Ridgway, 45 minutes from Telluride and 30 minutes from Montrose and Ouray, sits a beautiful, single level 2,081 SQ FT custom home on a peaceful .96 acre wooded lot in the beautiful Divide Ranch and Club golf community. The paved driveway leads to a house with many custom features that truly make this place special. As you walk in you are greeted by the open concept living area that is perfect for entertaining with a fabulous wet bar, double sided gas log fireplace, stunning hardwood floors, vaulted ceilings and lots of natural light coming from the many windows. Arched doorways throughout the house adds class to the home. There is a covered patio off the living room. The patio is east and south facing with views of the Cimarrons, and the back yard. The back yard is fully fenced with a tall rusty iron fence. The kitchen has granite countertops, plenty of cabinets and countertop space, a large island and pantry. The dining room area is open to the kitchen and living room and has plenty of room for a large table. The guest wing features a shared bathroom and two bedrooms. The south facing bedroom has a private patio that connects to the backyard entertaining area. The primary wing has a large bathroom with two vanities, soaking tub, a large floor to ceiling tiled shower, separate water closet and walk in clothes closet. There is also a quiet patio with a hut tub over looking the Cimarron mountain range, stone firepit and towering Ponderosa pine trees. The laundry room has great storage and leads into the 3 car garage. A golf membership comes with this offering. This home is beautiful and ready to move in! Come see it for yourself.
Location
State CO
County Ouray
Zoning Residential Single Family
Rooms
Basement Concrete, Crawl Space
Interior
Interior Features Window Coverings, Ceiling Fan(s), W/D Hookup, Wet Bar, Vaulted Ceiling, Jetted Tub, Pantry, Walk In Closet
Heating Fireplace, Forced Air
Flooring Carpet-Partial, Hardwood, Tile
Fireplaces Type Fireplace Blowers, Gas Logs
Furnishings Unfurnished
Exterior
Exterior Feature Covered Porch, Hot Tub, Patio
Parking Features Attached Garage
Garage Spaces 3.0
Utilities Available Electric, Internet, Natural Gas
View Mountains, Other
Roof Type Metal
Building
Story One Story
Foundation Concrete, Crawl Space
Sewer Engineered Septic
Water Public
New Construction No
Schools
Elementary Schools Open Enrollment
Middle Schools Open Enrollment
High Schools Open Enrollment
Read Less
Want to know what your home might be worth? Contact us for a FREE valuation!

Our team is ready to help you sell your home for the highest possible price ASAP







