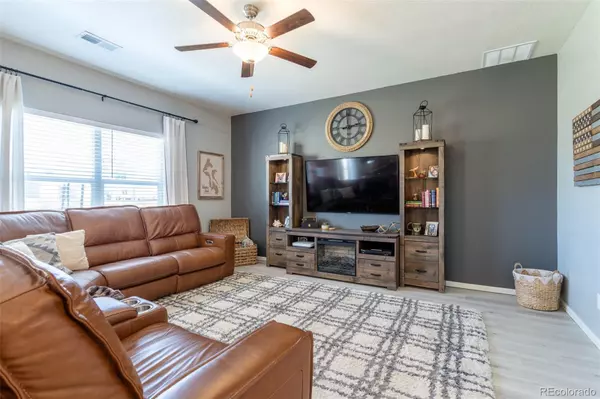$435,063
$432,000
0.7%For more information regarding the value of a property, please contact us for a free consultation.
523 Evans AVE Keenesburg, CO 80643
3 Beds
3 Baths
1,819 SqFt
Key Details
Sold Price $435,063
Property Type Single Family Home
Sub Type Single Family Residence
Listing Status Sold
Purchase Type For Sale
Square Footage 1,819 sqft
Price per Sqft $239
Subdivision Evans Place
MLS Listing ID 2647593
Sold Date 07/29/24
Style Traditional
Bedrooms 3
Full Baths 2
Half Baths 1
Condo Fees $40
HOA Fees $40/mo
HOA Y/N Yes
Originating Board recolorado
Year Built 2021
Annual Tax Amount $4,041
Tax Year 2023
Lot Size 5,662 Sqft
Acres 0.13
Property Description
If you're looking for country living with convenience and less dust, this is the home for you! This home has been enhanced by the owners adding so many conveniences and customizations. Custom paint throughout. This two-story home has 3 bedrooms, 3 bathrooms and a great sized crawl space. The living room is large with the LVP flooring extended throughout and an added ceiling fan. Settle in and enjoy meals in the formal dining room with an updated chandelier. The large kitchen has granite countertops, beautiful cabinets, stainless steel appliances, an added backsplash, and a motion detector light in the pantry. The second story is complete with the primary suite, 2 additional bedrooms, a full bathroom and the laundry room (W&D included and cabinets installed). Enjoy coffee on a cool Colorado morning and entertain from the paved patio anytime. You'll also enjoy a Water Softener & Reverse Osmisis at the Kitchen Sink & Refrigerator Ice Maker leased through Culligan (Brighton), if you choose. Other additions to this property include: a custom-built bench and entry way, Ring security cameras, blinds throughout, hardware on the kitchen cabinets, built-in racks in the kitchen cabinets, floating shelving throughout, an updated vanity and shelving in the 1/2 bath, extra closet organizers, and a chandelier above the primary bathtub, just to name a few. The driveway has been widened by 3 feet, 13 electrical outlets have been added in the garage and eaves for ease in hanging lights, and the garage includes overhead storage, a work bench made of CU Boulder's gym floor, cabinets, and the garage door has been insulated. The backyard is landscaped, including a sprinkler system, and backs to a greenbelt. Enjoy living in Evans Place with access to the community parks and walking paths throughout. This home has so much to offer. You don't want to miss this home!
Location
State CO
County Weld
Zoning Residential
Rooms
Basement Crawl Space
Interior
Interior Features Ceiling Fan(s), Five Piece Bath, Granite Counters, High Ceilings, Open Floorplan, Pantry, Primary Suite, Smoke Free, Walk-In Closet(s)
Heating Forced Air
Cooling Central Air
Flooring Carpet, Vinyl
Fireplace N
Appliance Dishwasher, Disposal, Dryer, Gas Water Heater, Microwave, Oven, Range, Refrigerator, Washer, Water Softener
Exterior
Exterior Feature Private Yard, Rain Gutters
Garage Dry Walled, Insulated Garage
Garage Spaces 2.0
Fence Full
Utilities Available Cable Available, Electricity Connected, Natural Gas Connected
Roof Type Composition
Parking Type Dry Walled, Insulated Garage
Total Parking Spaces 2
Garage Yes
Building
Lot Description Greenbelt, Landscaped, Level, Sprinklers In Front, Sprinklers In Rear
Story Two
Sewer Public Sewer
Water Public
Level or Stories Two
Structure Type Frame,Wood Siding
Schools
Elementary Schools Hoff
Middle Schools Weld Central
High Schools Weld Central
School District Weld County Re 3-J
Others
Senior Community No
Ownership Individual
Acceptable Financing Cash, Conventional, FHA, USDA Loan, VA Loan
Listing Terms Cash, Conventional, FHA, USDA Loan, VA Loan
Special Listing Condition None
Pets Description Cats OK, Dogs OK
Read Less
Want to know what your home might be worth? Contact us for a FREE valuation!

Our team is ready to help you sell your home for the highest possible price ASAP

© 2024 METROLIST, INC., DBA RECOLORADO® – All Rights Reserved
6455 S. Yosemite St., Suite 500 Greenwood Village, CO 80111 USA
Bought with Coldwell Banker Realty 24






