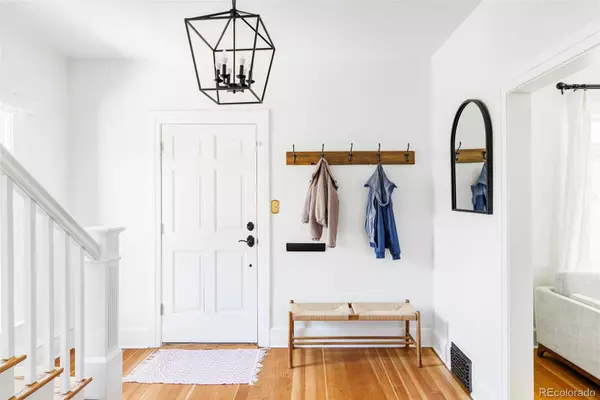$1,349,900
$1,349,900
For more information regarding the value of a property, please contact us for a free consultation.
4235 King ST Denver, CO 80211
4 Beds
4 Baths
2,675 SqFt
Key Details
Sold Price $1,349,900
Property Type Single Family Home
Sub Type Single Family Residence
Listing Status Sold
Purchase Type For Sale
Square Footage 2,675 sqft
Price per Sqft $504
Subdivision Harkness Heights
MLS Listing ID 7994613
Sold Date 07/29/24
Style Cottage,Denver Square,Traditional,Victorian
Bedrooms 4
Full Baths 3
Half Baths 1
HOA Y/N No
Abv Grd Liv Area 2,302
Originating Board recolorado
Year Built 1908
Annual Tax Amount $6,376
Tax Year 2023
Lot Size 6,098 Sqft
Acres 0.14
Property Description
Welcome to this stunning Dutch Colonial home, where charm and modern amenities seamlessly come together in the coveted Harkness Heights/Berkeley neighborhood. As you step into the foyer, refinished original wood floors greet you, setting the tone for the exquisite details found throughout. Cozy up with a good book in the parlor, where a gas fireplace adds warmth and ambiance. The well-updated kitchen, ideal for hosting beautiful dinner parties, opens to a spacious dining room and family room, creating an inviting flow for entertaining. Upstairs, the second level features three comfortable bedrooms and two well-appointed bathrooms, including a rare primary suite complete with a large walk-in closet and a spa-like 5-piece bathroom. The recently finished basement offers a perfect guest suite or flex room, complete with a full bathroom and wet bar, providing versatile space for any need. Enjoy perfect Denver days and evenings on the expansive back patio overlooking a large backyard, perfect for relaxation and outdoor gatherings. The 2-car garage offers ample space for cars and gear alike. Canine friends will love the northern facing dog run. Located just blocks from all the shops and restaurants at 44th and Lowell and Tennyson Street, the heart of Berkeley, this home provides easy access to numerous parks, lakes, and all that Denver has to offer. With convenient access to downtown Denver, I-70, and I-25, you can effortlessly explore all that Colorado has to offer. This is a truly spectacular and rarely available home in an incredible location close to everything. Welcome home.
Location
State CO
County Denver
Zoning U-SU-C
Rooms
Basement Bath/Stubbed, Finished, Interior Entry, Partial
Interior
Interior Features Built-in Features, Eat-in Kitchen, Entrance Foyer, Five Piece Bath, High Ceilings, In-Law Floor Plan, Kitchen Island, Open Floorplan, Pantry, Primary Suite, Smart Thermostat, Smoke Free, Walk-In Closet(s)
Heating Forced Air
Cooling Central Air
Flooring Wood
Fireplaces Number 1
Fireplaces Type Living Room
Fireplace Y
Appliance Bar Fridge, Dishwasher, Disposal, Dryer, Microwave, Oven, Range, Refrigerator, Washer
Laundry In Unit
Exterior
Exterior Feature Lighting, Private Yard, Rain Gutters
Parking Features Lighted
Garage Spaces 2.0
Fence Full
Utilities Available Cable Available, Electricity Available, Electricity Connected, Natural Gas Available, Natural Gas Connected
View Mountain(s)
Roof Type Composition
Total Parking Spaces 2
Garage No
Building
Lot Description Level
Sewer Public Sewer
Level or Stories Two
Structure Type Brick
Schools
Elementary Schools Centennial
Middle Schools Skinner
High Schools North
School District Denver 1
Others
Senior Community No
Ownership Individual
Acceptable Financing Cash, Conventional, FHA, Jumbo, VA Loan
Listing Terms Cash, Conventional, FHA, Jumbo, VA Loan
Special Listing Condition None
Read Less
Want to know what your home might be worth? Contact us for a FREE valuation!

Our team is ready to help you sell your home for the highest possible price ASAP

© 2025 METROLIST, INC., DBA RECOLORADO® – All Rights Reserved
6455 S. Yosemite St., Suite 500 Greenwood Village, CO 80111 USA
Bought with Ed Prather Real Estate





