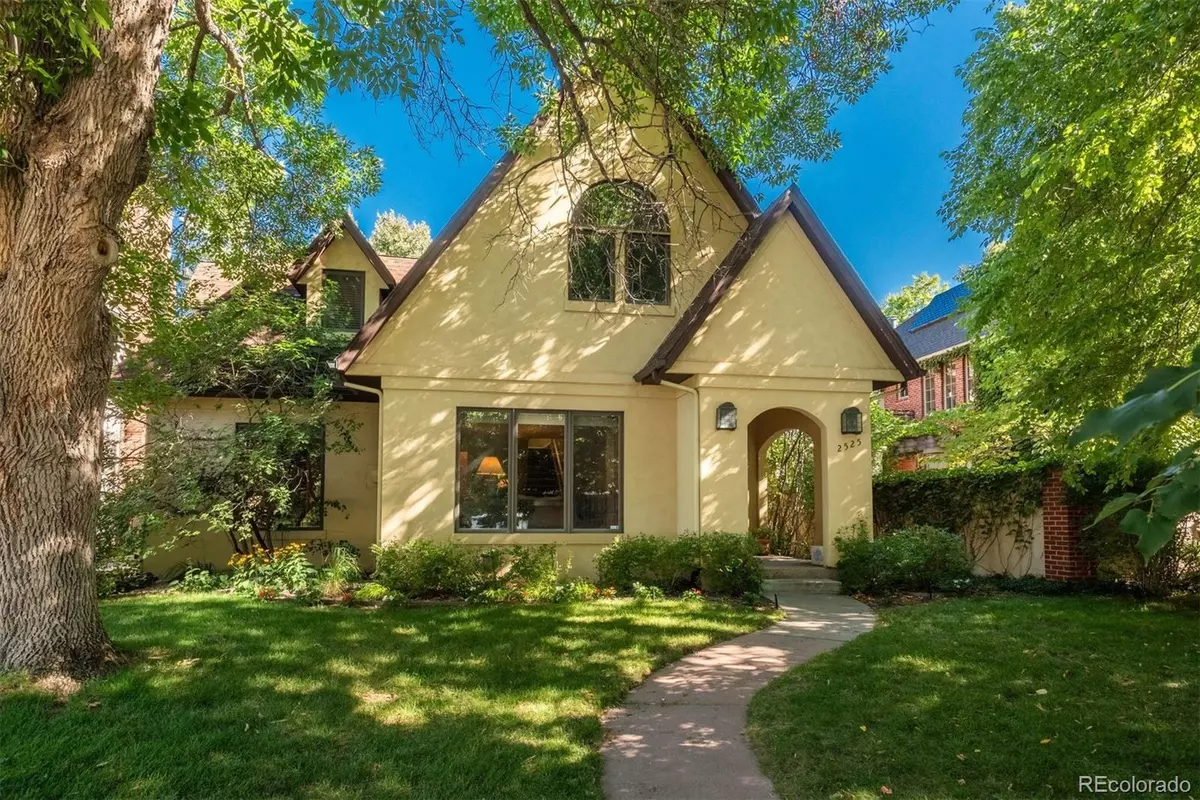$1,700,000
$1,700,000
For more information regarding the value of a property, please contact us for a free consultation.
2525 E Kentucky AVE Denver, CO 80209
4 Beds
4 Baths
4,164 SqFt
Key Details
Sold Price $1,700,000
Property Type Single Family Home
Sub Type Single Family Residence
Listing Status Sold
Purchase Type For Sale
Square Footage 4,164 sqft
Price per Sqft $408
Subdivision Bonnie Brae
MLS Listing ID 3190468
Sold Date 07/26/24
Style Traditional
Bedrooms 4
Full Baths 3
Three Quarter Bath 1
HOA Y/N No
Originating Board recolorado
Year Built 1949
Annual Tax Amount $6,793
Tax Year 2023
Lot Size 6,098 Sqft
Acres 0.14
Property Description
Enjoy the privilege of residing in one of Denver's most sought-after neighborhoods, renowned for its tree-lined streets, historic charm, and proximity to Washington Park. Nestled in the heart of Denver's prestigious Bonnie Brae neighborhood, this luxurious residence presents an extraordinary opportunity to move in to your dream home. With its four bedrooms, four bathrooms, an open-concept kitchen adjacent to a cozy family room, and a two-car attached garage, this charming home is move in ready, yet offers the perfect canvas for those looking to add their personal touch to a home in an enviable location. The property includes a private outdoor space where you can create your own oasis - whether it's a tranquil garden, outdoor dining area, or a serene place to relax. The central location provides easy access to the metro area, ensuring you're never far from world-class dining, shopping, and entertainment. Contact me today to schedule a private tour and explore the countless possibilities this exceptional property presents. Don't miss your chance to elevate your lifestyle in Bonnie Brae!
Location
State CO
County Denver
Zoning E-SU-DX
Rooms
Basement Full
Main Level Bedrooms 1
Interior
Interior Features Eat-in Kitchen, Entrance Foyer, Five Piece Bath, Primary Suite, Smoke Free, Walk-In Closet(s)
Heating Forced Air, Natural Gas
Cooling Central Air
Flooring Carpet, Wood
Fireplaces Number 2
Fireplaces Type Living Room, Primary Bedroom
Fireplace Y
Appliance Cooktop, Dryer, Microwave, Oven, Refrigerator, Washer
Exterior
Exterior Feature Private Yard
Garage Spaces 2.0
Utilities Available Cable Available, Electricity Connected, Natural Gas Connected
Roof Type Composition
Total Parking Spaces 2
Garage Yes
Building
Lot Description Level
Story Two
Sewer Public Sewer
Water Public
Level or Stories Two
Structure Type Stucco
Schools
Elementary Schools Cory
Middle Schools Merrill
High Schools South
School District Denver 1
Others
Senior Community No
Ownership Individual
Acceptable Financing Cash, Conventional
Listing Terms Cash, Conventional
Special Listing Condition None
Read Less
Want to know what your home might be worth? Contact us for a FREE valuation!

Our team is ready to help you sell your home for the highest possible price ASAP

© 2024 METROLIST, INC., DBA RECOLORADO® – All Rights Reserved
6455 S. Yosemite St., Suite 500 Greenwood Village, CO 80111 USA
Bought with Compass - Denver






