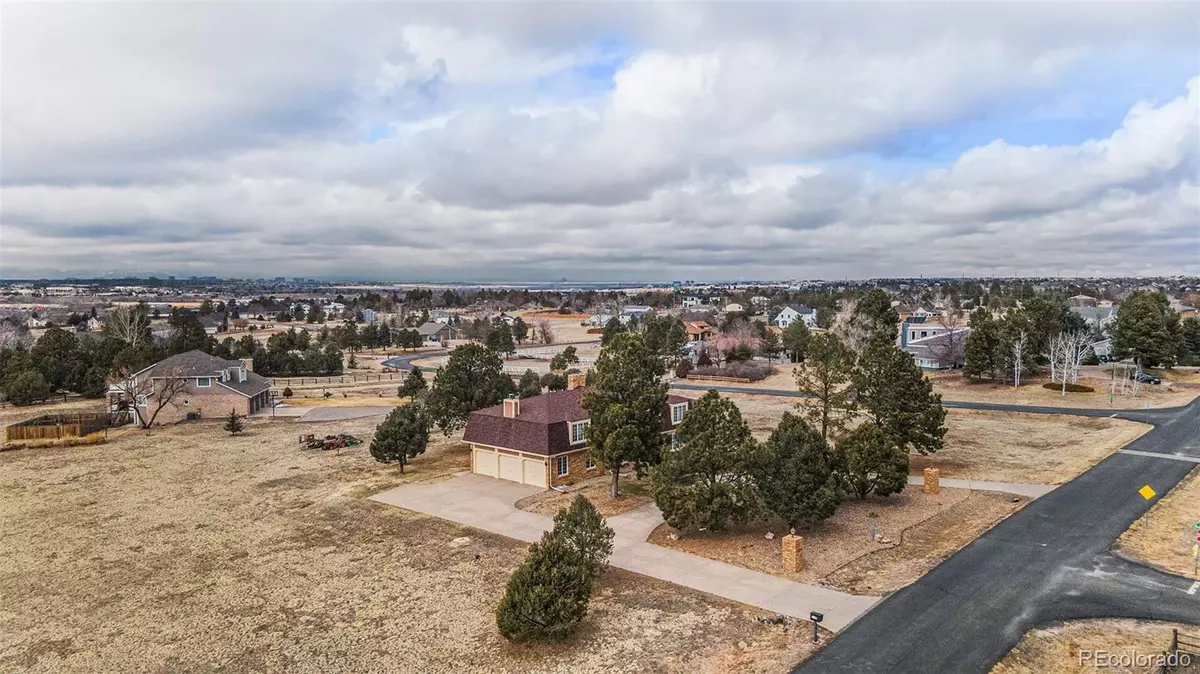$1,100,000
$1,100,000
For more information regarding the value of a property, please contact us for a free consultation.
7295 S Richfield ST Foxfield, CO 80016
4 Beds
5 Baths
5,019 SqFt
Key Details
Sold Price $1,100,000
Property Type Single Family Home
Sub Type Single Family Residence
Listing Status Sold
Purchase Type For Sale
Square Footage 5,019 sqft
Price per Sqft $219
Subdivision Almor Estates 2Nd Flg
MLS Listing ID 2511700
Sold Date 07/26/24
Style Traditional
Bedrooms 4
Full Baths 2
Half Baths 2
Three Quarter Bath 1
HOA Y/N No
Originating Board recolorado
Year Built 1982
Annual Tax Amount $4,467
Tax Year 2022
Lot Size 2.190 Acres
Acres 2.19
Property Description
Motivated Seller! Discover the epitome of luxury living in Foxfield, Colorado, where this exquisite custom-built home awaits your arrival. Perched majestically atop a hill, this residence offers an unparalleled lifestyle on over 2 acres of pristine, flat land, in a highly coveted neighborhood without the constraints of an HOA.
As you step inside, prepare to be captivated by the sheer elegance and meticulous attention to detail that defines every inch of this sprawling abode. Boasting 4 bedrooms and 5 bathrooms, including a substantial office area, this home is tailored to accommodate the most discerning of tastes and lifestyles.
The primary master suite transcends the ordinary, featuring a private en-suite living room area and an attached bonus room that beckons to be transformed into a nursery, office, or a walk-in wardrobe closet fit for royalty. Not to be outdone, the primary suite also boasts a private sunroom, offering a tranquil retreat with breathtaking views of the majestic Rocky Mountain front range.
Each of the bedrooms is a sanctuary unto itself, with large walk-in closets and their own en-suite bathrooms, ensuring comfort and privacy for every member of the household. With over 5,800 square feet of living space, this home exudes an air of grandeur and sophistication, inviting you to indulge in a lifestyle of unparalleled luxury.
But time is of the essence, as homes of this caliber in Foxfield are a rare find and tend to be snatched up quickly by discerning buyers. Don't let this opportunity slip through your fingers – schedule your private showing today and experience the pinnacle of Colorado living before it's too late.
Newer exterior paint, HVAC, Furnace, AC, Roof - Well is for irrigation only, city water for household use, house is on a septic sytem.
This house is the perfect footprint its just waiting for your cosmetic touch .
Location
State CO
County Arapahoe
Rooms
Basement Daylight, Finished, Partial, Unfinished
Interior
Interior Features Breakfast Nook, Built-in Features, Ceiling Fan(s), Eat-in Kitchen, Entrance Foyer, Five Piece Bath, Granite Counters, High Ceilings, Jack & Jill Bathroom, Kitchen Island, Pantry, Primary Suite, Smoke Free, Utility Sink, Walk-In Closet(s), Wet Bar
Heating Forced Air, Hot Water
Cooling Central Air
Flooring Carpet, Wood
Fireplaces Number 3
Fireplaces Type Basement, Family Room, Primary Bedroom, Wood Burning
Equipment Satellite Dish
Fireplace Y
Appliance Bar Fridge, Convection Oven, Cooktop, Dishwasher, Disposal, Double Oven, Dryer, Microwave, Oven, Refrigerator, Washer
Exterior
Garage Circular Driveway, Concrete, Finished, Insulated Garage, Oversized
Garage Spaces 3.0
View City, Mountain(s)
Roof Type Composition
Parking Type Circular Driveway, Concrete, Finished, Insulated Garage, Oversized
Total Parking Spaces 3
Garage Yes
Building
Lot Description Corner Lot, Irrigated, Level, Open Space, Sprinklers In Front, Sprinklers In Rear
Story Two
Foundation Concrete Perimeter, Slab
Sewer Septic Tank
Water Private, Well
Level or Stories Two
Structure Type Brick
Schools
Elementary Schools Creekside
Middle Schools Liberty
High Schools Grandview
School District Cherry Creek 5
Others
Senior Community No
Ownership Individual
Acceptable Financing Cash, Conventional, Jumbo, Other
Listing Terms Cash, Conventional, Jumbo, Other
Special Listing Condition None
Read Less
Want to know what your home might be worth? Contact us for a FREE valuation!

Our team is ready to help you sell your home for the highest possible price ASAP

© 2024 METROLIST, INC., DBA RECOLORADO® – All Rights Reserved
6455 S. Yosemite St., Suite 500 Greenwood Village, CO 80111 USA
Bought with KENTWOOD REAL ESTATE DTC, LLC






