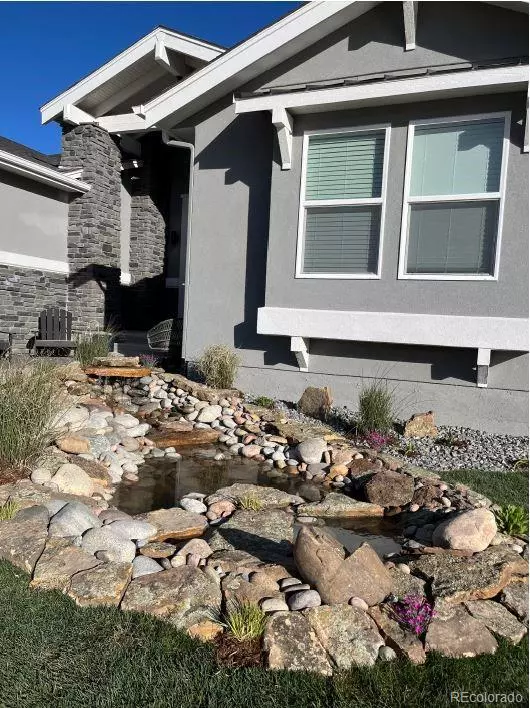$1,025,000
$1,059,999
3.3%For more information regarding the value of a property, please contact us for a free consultation.
11807 Koenig DR Colorado Springs, CO 80921
5 Beds
5 Baths
4,398 SqFt
Key Details
Sold Price $1,025,000
Property Type Single Family Home
Sub Type Single Family Residence
Listing Status Sold
Purchase Type For Sale
Square Footage 4,398 sqft
Price per Sqft $233
Subdivision Flying Horse
MLS Listing ID 6602612
Sold Date 07/23/24
Bedrooms 5
Full Baths 4
Half Baths 1
Condo Fees $200
HOA Fees $66/qua
HOA Y/N Yes
Originating Board recolorado
Year Built 2021
Annual Tax Amount $6,272
Tax Year 2022
Lot Size 9,147 Sqft
Acres 0.21
Property Description
Gorgeous 5 bedroom, 4.5 bath ranch home located in desirable Flying Horse with unobstructed Pikes Peak views that backs to the Habitat Conservation Area! The elegant entry welcomes you into the formal living room which features expansive vaulted ceilings, luxury plank flooring, ceramic tile floor to ceiling gas fireplace and 8' sliding glass doors that open to the quiet & private covered patio where you can relax and enjoy the water running in the creek. The gourmet kitchen boasts 42" cabinetry with upgraded hardware, quartz countertops, large center island, walk in pantry, glass mosaic backsplash, pendant lighting and stainless steel appliances w/gas range. The stunning master suite is complete with an attached 5 piece bath offering two separate vanities, an oversized frameless glass shower, 8x9 walk-in closet and a 66"x36" Kohler stand alone soaking tub. Completing the main level is a private office with french doors, bedroom #2 with a window bench seat, full bathroom and the conveniently located 6x12 laundry room with mud sink/closet. These rich finishes continue to the walkout basement which feature a spacious family room/game area/flex space, custom wet bar with sink and a half bath. The Jr Suite (bedroom #3) has its own private full bath and oversized walk in closet. Bedrooms #4 and #5 also have walk in closets and share a jack & jill bath with double vanities. Additional upgrades in this gorgeous home: 3 car insulated garage*extended 4' forward garage *upgraded 8' and 16' wide steel garage doors*added electrical sub panel for future solar system*sound insulated main level floor*custom plantation shutters*prewired home theater*gas line on 2nd story deck*extended concrete pad great for entertaining/approved area for future hot tub (14ft vinyl fencing/4 ft gate)*blown in insulation*radon system*air conditioning*50 year composite roof shingles*stone spillway water feature.
Location
State CO
County El Paso
Zoning PUD UV
Rooms
Basement Finished, Full, Sump Pump, Walk-Out Access
Main Level Bedrooms 2
Interior
Interior Features Ceiling Fan(s), Five Piece Bath, Jack & Jill Bathroom, Kitchen Island, Pantry, Quartz Counters, Smart Thermostat, Vaulted Ceiling(s), Walk-In Closet(s), Wet Bar
Heating Forced Air
Cooling Central Air
Flooring Carpet, Tile, Vinyl
Fireplaces Number 1
Fireplace Y
Appliance Dishwasher, Disposal, Double Oven, Microwave, Range Hood, Refrigerator
Exterior
Garage Insulated Garage
Garage Spaces 3.0
Utilities Available Electricity Connected, Internet Access (Wired), Natural Gas Available
View Mountain(s)
Roof Type Composition
Parking Type Insulated Garage
Total Parking Spaces 3
Garage Yes
Building
Lot Description Open Space, Sprinklers In Front, Sprinklers In Rear
Story One
Sewer Public Sewer
Water Public
Level or Stories One
Structure Type Frame,Stone,Stucco
Schools
Elementary Schools Discovery Canyon
Middle Schools Discovery Canyon
High Schools Discovery Canyon
School District Academy 20
Others
Ownership Individual
Acceptable Financing Cash, Conventional, VA Loan
Listing Terms Cash, Conventional, VA Loan
Read Less
Want to know what your home might be worth? Contact us for a FREE valuation!

Our team is ready to help you sell your home for the highest possible price ASAP

© 2024 METROLIST, INC., DBA RECOLORADO® – All Rights Reserved
6455 S. Yosemite St., Suite 500 Greenwood Village, CO 80111 USA
Bought with Flying Horse Realty LLC






