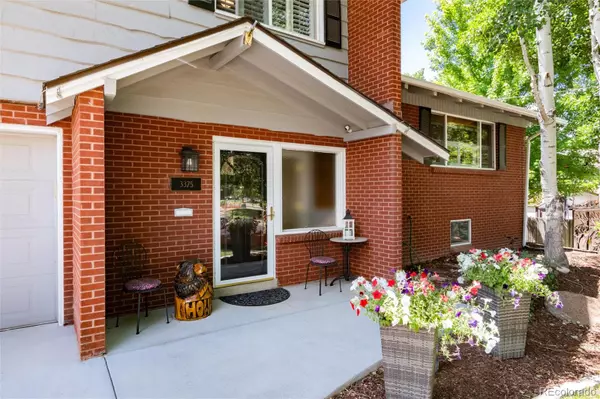$855,000
$795,000
7.5%For more information regarding the value of a property, please contact us for a free consultation.
3375 Nelson ST Wheat Ridge, CO 80033
3 Beds
4 Baths
2,242 SqFt
Key Details
Sold Price $855,000
Property Type Single Family Home
Sub Type Single Family Residence
Listing Status Sold
Purchase Type For Sale
Square Footage 2,242 sqft
Price per Sqft $381
Subdivision Applewood Villages, Brookside
MLS Listing ID 7475776
Sold Date 07/19/24
Bedrooms 3
Full Baths 1
Half Baths 1
Three Quarter Bath 2
HOA Y/N No
Abv Grd Liv Area 1,948
Originating Board recolorado
Year Built 1960
Annual Tax Amount $4,655
Tax Year 2023
Lot Size 0.330 Acres
Acres 0.33
Property Description
Welcome to this stunning Applewood home! This well-maintained home is bathed in natural light and ready to move into. Upon entry, you are greeted by a spacious family room with a fireplace, leading to a second living area also boasting a fireplace, skylights, and beautiful backyard views. The kitchen and dining spaces feature oak hardwood floors, ample room for cooking or hosting, and gleaming stainless steel appliances, a gas range, and quartz countertops. Upstairs, you'll find three bedrooms, including one with an ensuite bath and a primary bedroom with a luxurious bathroom featuring a soaking tub, vanity counter, and access to the backyard oasis. The finished basement offers storage space and a crawl space. Outside, the lush backyard features a wraparound deck and concrete patio, ideal for BBQs or relaxation- and don't miss the RV parking pad! Conveniently located with easy interstate access for a quick escape to the mountains, and close to the new Prospect Valley Elementary School, as well as your favorite shopping and dining spots. **Information provided herein is from sources deemed reliable but not guaranteed and is provided without the intention that any buyer rely upon it. Listing Broker takes no responsibility for its accuracy and all information must be independently verified by buyers. ** Desk on Main Level is INCLUDED**
Location
State CO
County Jefferson
Rooms
Basement Partial, Unfinished
Interior
Interior Features Ceiling Fan(s), Eat-in Kitchen, Granite Counters, High Ceilings, Primary Suite
Heating Hot Water
Cooling Air Conditioning-Room
Flooring Carpet, Tile, Wood
Fireplaces Number 2
Fireplace Y
Appliance Refrigerator
Exterior
Parking Features Concrete
Garage Spaces 2.0
Fence Full
Roof Type Composition
Total Parking Spaces 2
Garage Yes
Building
Sewer Public Sewer
Water Public
Level or Stories Tri-Level
Structure Type Brick,Frame,Vinyl Siding
Schools
Elementary Schools Prospect Valley
Middle Schools Everitt
High Schools Wheat Ridge
School District Jefferson County R-1
Others
Senior Community No
Ownership Individual
Acceptable Financing Cash, Conventional, FHA, VA Loan
Listing Terms Cash, Conventional, FHA, VA Loan
Special Listing Condition None
Read Less
Want to know what your home might be worth? Contact us for a FREE valuation!

Our team is ready to help you sell your home for the highest possible price ASAP

© 2025 METROLIST, INC., DBA RECOLORADO® – All Rights Reserved
6455 S. Yosemite St., Suite 500 Greenwood Village, CO 80111 USA
Bought with LIV Sotheby's International Realty





