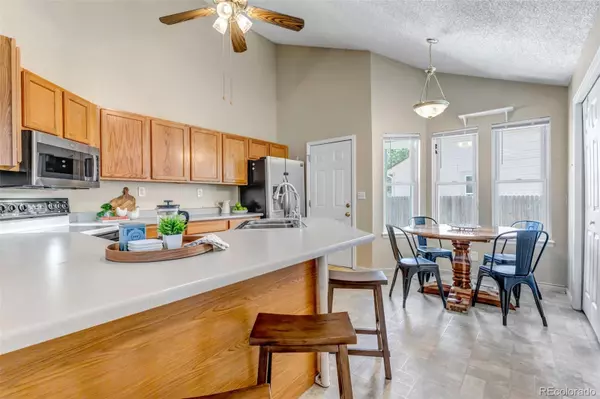$426,000
$420,000
1.4%For more information regarding the value of a property, please contact us for a free consultation.
4520 Gibraltar WAY Denver, CO 80249
3 Beds
2 Baths
1,283 SqFt
Key Details
Sold Price $426,000
Property Type Single Family Home
Sub Type Single Family Residence
Listing Status Sold
Purchase Type For Sale
Square Footage 1,283 sqft
Price per Sqft $332
Subdivision Green Valley Ranch Filing 4
MLS Listing ID 2215532
Sold Date 07/18/24
Style Traditional
Bedrooms 3
Full Baths 1
Half Baths 1
HOA Y/N No
Originating Board recolorado
Year Built 1984
Annual Tax Amount $2,334
Tax Year 2023
Lot Size 5,227 Sqft
Acres 0.12
Property Description
Come see this charming 3 Bed 1½ Bath in the highly sought after area of Green Valley Ranch. This move in ready property boasts of bright natural light all throughout the home. There are two separate living spaces to enjoy; one including a gas fireplace and additional space for an office or work out area. The kitchen features a breakfast bar, pantry as well as ample cabinet and counter space. The upper level includes the primary bedroom, second bedroom, and full bathroom that features a beautiful skylight, adding a nice pop of natural light. The third bedroom can be found on the third level along with the washer, dryer, and half bath. Perfectly situated for out of town guests! The two car garage includes room for storage and a convenient entrance into the kitchen to help you efficiently unload groceries. The privately fenced, and spacious backyard is ideal for entertaining, grilling, gardening, or whatever your outdoor hobby may be! This backyard also features a private entrance to the Highline Canal Trail. Perfect for convenient access for a bike ride or a neighborhood stroll! There are no monthly HOA dues as they are included in the yearly taxes. The community upholds an elevated standard of living by adhering to covenants which are implemented to ensure a safe and unified neighborhood. Improvements to the property include new paint and siding completed on 06/18/2024. Gutters, roof, and, skylights are approved to be replaced by insurance due to the most recent hail storm. Don't miss out on your opportunity to live in this highly sought after community! Showings start Thursday 06/20/2024. Open house Saturday 06/22/2024 10am-1pm
Location
State CO
County Denver
Rooms
Basement Partial
Interior
Interior Features Breakfast Nook, Ceiling Fan(s), Eat-in Kitchen, Entrance Foyer, High Ceilings, Jack & Jill Bathroom, Smart Ceiling Fan, Vaulted Ceiling(s)
Heating Natural Gas
Cooling None
Flooring Carpet, Laminate
Fireplaces Type Recreation Room, Wood Burning
Fireplace N
Appliance Convection Oven, Cooktop, Dishwasher, Disposal, Dryer, Freezer, Microwave, Oven, Range, Refrigerator
Laundry Laundry Closet
Exterior
Exterior Feature Private Yard, Rain Gutters
Garage Spaces 2.0
Roof Type Composition
Total Parking Spaces 2
Garage Yes
Building
Lot Description Near Public Transit
Story Tri-Level
Sewer Public Sewer
Level or Stories Tri-Level
Structure Type Frame
Schools
Elementary Schools Marrama
Middle Schools Dsst: Green Valley Ranch
High Schools North
School District Denver 1
Others
Senior Community No
Ownership Individual
Acceptable Financing 1031 Exchange, Cash, Conventional, FHA, VA Loan
Listing Terms 1031 Exchange, Cash, Conventional, FHA, VA Loan
Special Listing Condition None
Pets Description Cats OK, Dogs OK
Read Less
Want to know what your home might be worth? Contact us for a FREE valuation!

Our team is ready to help you sell your home for the highest possible price ASAP

© 2024 METROLIST, INC., DBA RECOLORADO® – All Rights Reserved
6455 S. Yosemite St., Suite 500 Greenwood Village, CO 80111 USA
Bought with Start Real Estate






