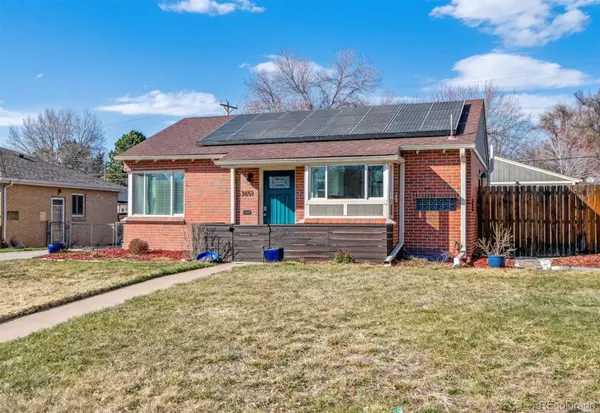$595,000
$595,000
For more information regarding the value of a property, please contact us for a free consultation.
3651 E 31st AVE Denver, CO 80205
3 Beds
2 Baths
1,534 SqFt
Key Details
Sold Price $595,000
Property Type Single Family Home
Sub Type Single Family Residence
Listing Status Sold
Purchase Type For Sale
Square Footage 1,534 sqft
Price per Sqft $387
Subdivision Clayton Park
MLS Listing ID 5292509
Sold Date 07/19/24
Bedrooms 3
Full Baths 1
Three Quarter Bath 1
HOA Y/N No
Originating Board recolorado
Year Built 1951
Annual Tax Amount $2,814
Tax Year 2022
Lot Size 5,662 Sqft
Acres 0.13
Property Description
Beautiful, modern, 3 bedroom brick home in the popular North City Park/Clayton neighborhood. Everything was completely remodeled and updated in 2017. New windows, doors, new kitchen with all new appliances, plumbing, furnace, hot water heater, electrical. The main floor is an open living plan with lots of light. One bedroom on the main floor and a full bath. The beautiful, large primary bedroom suite is in the basement. It has a walk-in closet and a beautiful bathroom with a large shower and double sinks. There is second bedroom in the basement. Both bedrooms have an egress window. The laundry room in the basement includes the newer washer and dryer. You will enjoy a low-cost electric bill each month as a result of the solar panels that are completely paid off. The current owner installed a smart sprinkler system with automatic rain skip. You can keep an eye on your house with the smart alarm system that includes a doorbell camera, smart locks, and fire and carbon monoxide monitoring. All the hardware stays with the house. You have the option to activate the monitoring service for a monthly fee. The covered patio is a great space for outdoor entertaining. The detached 2 car garage was built in 2017. The location is amazing--walk to the zoo, museums, golf, City Park and much more. Easy access to Colorado Blvd., I-70, and downtown.
Location
State CO
County Denver
Zoning E-SU-D1X
Rooms
Basement Bath/Stubbed, Finished, Full
Main Level Bedrooms 1
Interior
Interior Features Open Floorplan, Primary Suite, Radon Mitigation System, Smart Thermostat, Smoke Free, Walk-In Closet(s)
Heating Forced Air, Natural Gas, Solar
Cooling Central Air
Flooring Carpet, Wood
Fireplace N
Appliance Dishwasher, Disposal, Dryer, Gas Water Heater, Oven, Range, Refrigerator, Self Cleaning Oven, Washer
Laundry In Unit
Exterior
Exterior Feature Private Yard, Rain Gutters, Smart Irrigation
Garage Concrete, Exterior Access Door, Lighted
Garage Spaces 2.0
Fence Full
Utilities Available Cable Available, Electricity Connected, Internet Access (Wired), Natural Gas Connected
Roof Type Composition
Parking Type Concrete, Exterior Access Door, Lighted
Total Parking Spaces 4
Garage No
Building
Lot Description Level, Sprinklers In Front, Sprinklers In Rear
Story One
Foundation Slab
Sewer Public Sewer
Water Public
Level or Stories One
Structure Type Brick
Schools
Elementary Schools Columbine
Middle Schools Bruce Randolph
High Schools East
School District Denver 1
Others
Senior Community No
Ownership Individual
Acceptable Financing Cash, Conventional
Listing Terms Cash, Conventional
Special Listing Condition None
Read Less
Want to know what your home might be worth? Contact us for a FREE valuation!

Our team is ready to help you sell your home for the highest possible price ASAP

© 2024 METROLIST, INC., DBA RECOLORADO® – All Rights Reserved
6455 S. Yosemite St., Suite 500 Greenwood Village, CO 80111 USA
Bought with 8z Real Estate






