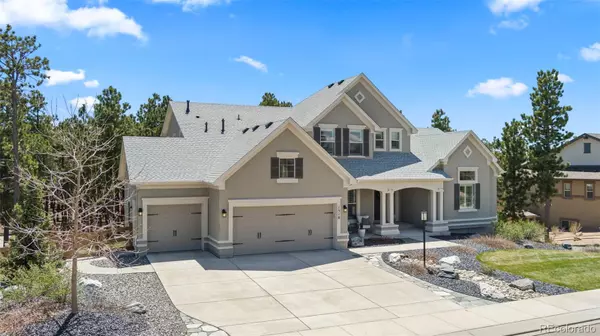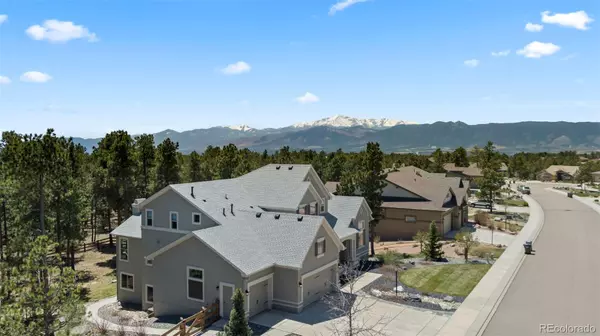$1,365,000
$1,355,000
0.7%For more information regarding the value of a property, please contact us for a free consultation.
1510 Summerglow LN Monument, CO 80132
6 Beds
5 Baths
4,686 SqFt
Key Details
Sold Price $1,365,000
Property Type Single Family Home
Sub Type Single Family Residence
Listing Status Sold
Purchase Type For Sale
Square Footage 4,686 sqft
Price per Sqft $291
Subdivision Sanctuary Pointe
MLS Listing ID 6542065
Sold Date 07/19/24
Style Contemporary
Bedrooms 6
Full Baths 4
Half Baths 1
Condo Fees $348
HOA Fees $29/ann
HOA Y/N Yes
Originating Board recolorado
Year Built 2017
Annual Tax Amount $5,813
Tax Year 2022
Lot Size 0.460 Acres
Acres 0.46
Property Description
Experience Colorado living at its finest in this stunning Dynasty floor plan in Sanctuary Pointe. This exceptional 2-story home sits on a 1/2-acre wooded lot with meticulous landscaping and a fenced rear yard. With over 5000 square feet, it offers 6 beds, 5 baths, and an oversized 3-car garage. As you enter, the elegant great room features floor-to-ceiling windows framing stunning views of the ponderosa pines. Inside, a neutral palette compliments any design aesthetic, while the gourmet eat-in kitchen offers a center quartz island, Kitchen Aid appliances, farmhouse sink, pantry, and 42-inch soft-close cabinetry. Outside, the large partially covered deck offers ample seating, perfect for outdoor gatherings. The main level primary suite features vaulted ceilings and a lavish 5-piece bathroom with a soaking tub, oversized double-head spa shower, spacious double vanity, and dual walk-in closets. Convenience and functionality blend seamlessly in the mudroom with its built-in bench and cubbies, adjacent to the laundry room equipped with a washer and dryer. Rounding out the main level are a half bath and a stylish separate dining room. Upstairs, uncover a versatile loft, 2 bedrooms, and a full bath. Descend to the walkout lower level, where entertainment awaits with 3 bedrooms, 2 full bathrooms, an additional storage room, a wet bar area equipped with a wine fridge, surround sound, and abundant natural light. Notable features abound throughout the home, including plantation shutters, upgraded 2-panel wood doors, oversized baseboards, custom lighting, a stone fireplace, wood beams, and Hunter Douglas electronic window shades in the basement. With two A/C units, two furnaces, and double water heaters, comfort and efficiency are ensured year-round. Conveniently located in school district 38 and just minutes away from city amenities and the Fox Run trail system, this captivating home offers the ultimate Colorado lifestyle. This beautiful home is a must see!
Location
State CO
County El Paso
Zoning PUD
Rooms
Basement Finished, Sump Pump, Walk-Out Access
Main Level Bedrooms 1
Interior
Interior Features Ceiling Fan(s), Eat-in Kitchen, Entrance Foyer, Five Piece Bath, High Ceilings, Jack & Jill Bathroom, Kitchen Island, Open Floorplan, Pantry, Primary Suite, Quartz Counters, Radon Mitigation System, Smart Thermostat, Sound System, Vaulted Ceiling(s), Walk-In Closet(s), Wet Bar
Heating Forced Air
Cooling Central Air
Flooring Carpet, Tile, Vinyl
Fireplaces Number 1
Fireplaces Type Family Room, Gas
Fireplace Y
Appliance Bar Fridge, Convection Oven, Dishwasher, Disposal, Dryer, Gas Water Heater, Microwave, Oven, Range, Range Hood, Refrigerator, Self Cleaning Oven, Smart Appliances, Sump Pump, Washer
Laundry In Unit
Exterior
Exterior Feature Lighting, Private Yard, Rain Gutters
Garage Concrete, Heated Garage, Lighted, Oversized, Storage
Garage Spaces 3.0
Fence Partial
Utilities Available Cable Available, Electricity Connected, Natural Gas Connected
Roof Type Composition
Parking Type Concrete, Heated Garage, Lighted, Oversized, Storage
Total Parking Spaces 3
Garage Yes
Building
Lot Description Fire Mitigation, Landscaped, Many Trees, Master Planned, Near Public Transit, Open Space, Sloped
Story Two
Foundation Structural
Sewer Public Sewer
Water Public
Level or Stories Two
Structure Type Frame,Stone,Stucco
Schools
Elementary Schools Bear Creek
Middle Schools Lewis-Palmer
High Schools Lewis-Palmer
School District Lewis-Palmer 38
Others
Senior Community No
Ownership Individual
Acceptable Financing Cash, Conventional, VA Loan
Listing Terms Cash, Conventional, VA Loan
Special Listing Condition None
Pets Description Cats OK, Dogs OK, Yes
Read Less
Want to know what your home might be worth? Contact us for a FREE valuation!

Our team is ready to help you sell your home for the highest possible price ASAP

© 2024 METROLIST, INC., DBA RECOLORADO® – All Rights Reserved
6455 S. Yosemite St., Suite 500 Greenwood Village, CO 80111 USA
Bought with RE/MAX Properties Inc






