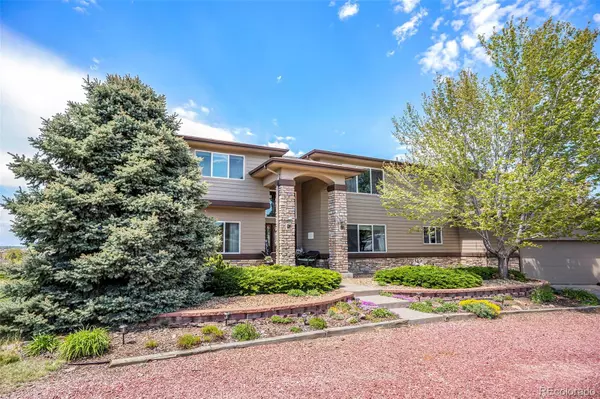$1,285,000
$1,299,900
1.1%For more information regarding the value of a property, please contact us for a free consultation.
21859 E Davies CIR Centennial, CO 80016
6 Beds
7 Baths
5,399 SqFt
Key Details
Sold Price $1,285,000
Property Type Single Family Home
Sub Type Single Family Residence
Listing Status Sold
Purchase Type For Sale
Square Footage 5,399 sqft
Price per Sqft $238
Subdivision Antelope Heights
MLS Listing ID 9335899
Sold Date 07/19/24
Bedrooms 6
Full Baths 4
Half Baths 2
Three Quarter Bath 1
HOA Y/N No
Originating Board recolorado
Year Built 2000
Annual Tax Amount $5,667
Tax Year 2022
Lot Size 2.350 Acres
Acres 2.35
Property Description
How often does a home like this come around? This is your dream home, perfectly situated on 2.35 acres of serene, picturesque land. This stunning residence offers the best of both worlds: the tranquility of country living with the convenience of being just moments away from excellent schools, shopping, and city amenities.
Step inside to discover an elegant foyer that leads to spacious living areas adorned with large windows, flooding the home with natural light. The gourmet kitchen, complete with modern appliances, granite countertops and a full breakfast nook, is any homemaker's delight. Enjoy family meals in the sophisticated dining room or unwind in the cozy family room. The luxurious primary suite provides a peaceful retreat, while the finished walk-out basement allows for a gathering of friends with ample entertaining space and a full wet-bar! Did I mention that each bedroom upstairs has their own bathroom? No more sharing and having to wait for family to finish! Outside, the deck offers the perfect spot to enjoy the breathtaking sunsets. Irreplaceable views, honestly. What other home can offer the appeal of ample acreage, perfect location, AND stellar views? You have to see it to believe it!
Location
State CO
County Arapahoe
Rooms
Basement Finished, Walk-Out Access
Interior
Interior Features Breakfast Nook, Eat-in Kitchen, Entrance Foyer, Five Piece Bath, Granite Counters, Kitchen Island, Pantry, Primary Suite, Smoke Free, Vaulted Ceiling(s), Walk-In Closet(s), Wet Bar
Heating Forced Air
Cooling Central Air
Flooring Carpet, Wood
Fireplaces Number 1
Fireplaces Type Living Room
Fireplace Y
Appliance Cooktop, Dishwasher, Double Oven, Microwave, Refrigerator
Exterior
Exterior Feature Fire Pit
Garage Spaces 3.0
Roof Type Composition
Total Parking Spaces 3
Garage Yes
Building
Lot Description Level
Story Two
Sewer Septic Tank
Water Well
Level or Stories Two
Structure Type Brick,Vinyl Siding
Schools
Elementary Schools Creekside
Middle Schools Liberty
High Schools Grandview
School District Cherry Creek 5
Others
Senior Community No
Ownership Individual
Acceptable Financing Cash, Conventional, FHA, VA Loan
Listing Terms Cash, Conventional, FHA, VA Loan
Special Listing Condition None
Read Less
Want to know what your home might be worth? Contact us for a FREE valuation!

Our team is ready to help you sell your home for the highest possible price ASAP

© 2024 METROLIST, INC., DBA RECOLORADO® – All Rights Reserved
6455 S. Yosemite St., Suite 500 Greenwood Village, CO 80111 USA
Bought with CENTURY 21 Altitude Real Estate, LLC






