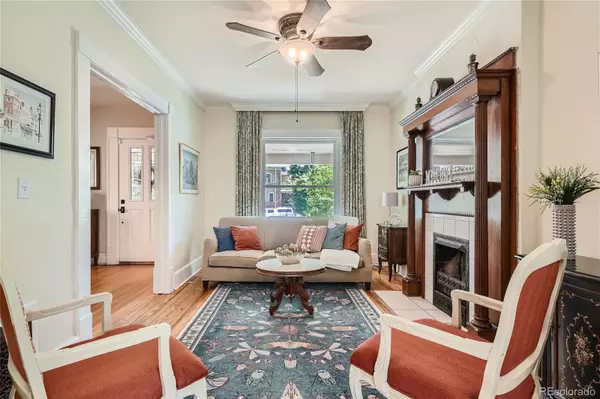$935,000
$935,000
For more information regarding the value of a property, please contact us for a free consultation.
1535 Steele ST Denver, CO 80206
4 Beds
4 Baths
2,201 SqFt
Key Details
Sold Price $935,000
Property Type Single Family Home
Sub Type Single Family Residence
Listing Status Sold
Purchase Type For Sale
Square Footage 2,201 sqft
Price per Sqft $424
Subdivision City Park
MLS Listing ID 6143455
Sold Date 07/16/24
Style Denver Square
Bedrooms 4
Full Baths 2
Half Baths 1
Three Quarter Bath 1
HOA Y/N No
Originating Board recolorado
Year Built 1901
Annual Tax Amount $4,300
Tax Year 2023
Lot Size 4,356 Sqft
Acres 0.1
Property Description
Welcome home! Ideally located just steps from City Park, this is the historic Denver home you’ve been waiting for. Don’t settle for an impractical floor plan when you can get the best of both worlds where historical charm meets modern living. This ideal layout features 4 bedrooms and 3.5 baths, including an en-suite primary on the second floor and a separate-entrance basement suite that includes a bedroom, 3/4 bathroom, and plenty of space for a kitchenette, making it the perfect setup for short-term rentals. Other features include a brand new roof, new triple-pane windows upstairs, restored historic windows on the main level, a fully-permitted basement remodel, new appliances, a new Trex decking front porch, new backyard landscaping, a new furnace and air conditioning unit in 2020, and more! Enjoy Denver’s 300 days of sunshine in your beautifully landscaped backyard including an extra parking space or RV parking. Don’t miss the chance to call this your new Denver home!
Location
State CO
County Denver
Zoning U-TU-B
Rooms
Basement Finished, Partial, Sump Pump
Interior
Interior Features Ceiling Fan(s), Solid Surface Counters
Heating Forced Air
Cooling Central Air
Flooring Carpet, Tile, Wood
Equipment Home Theater
Fireplace N
Appliance Dishwasher, Dryer, Oven, Range, Refrigerator, Sump Pump, Washer
Laundry In Unit
Exterior
Garage Spaces 1.0
Utilities Available Electricity Connected, Natural Gas Connected
Roof Type Composition
Total Parking Spaces 2
Garage No
Building
Lot Description Level
Story Two
Foundation Concrete Perimeter
Sewer Public Sewer
Water Public
Level or Stories Two
Structure Type Brick
Schools
Elementary Schools Teller
Middle Schools Morey
High Schools East
School District Denver 1
Others
Senior Community No
Ownership Individual
Acceptable Financing Cash, Conventional, FHA, VA Loan
Listing Terms Cash, Conventional, FHA, VA Loan
Special Listing Condition None
Read Less
Want to know what your home might be worth? Contact us for a FREE valuation!

Our team is ready to help you sell your home for the highest possible price ASAP

© 2024 METROLIST, INC., DBA RECOLORADO® – All Rights Reserved
6455 S. Yosemite St., Suite 500 Greenwood Village, CO 80111 USA
Bought with Miller Wilde Real Estate LLC






