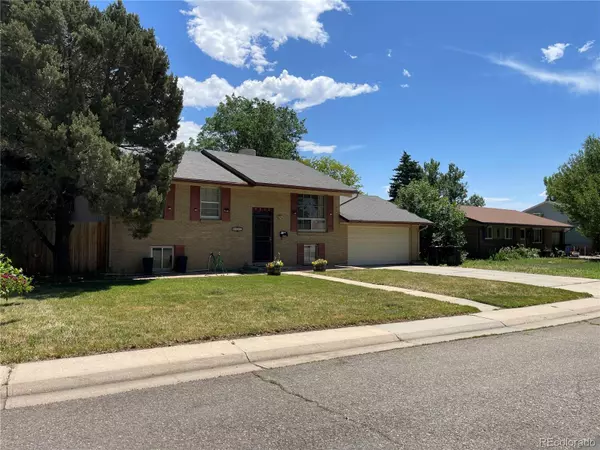$425,000
$375,000
13.3%For more information regarding the value of a property, please contact us for a free consultation.
8562 Chase ST Arvada, CO 80003
4 Beds
2 Baths
1,879 SqFt
Key Details
Sold Price $425,000
Property Type Single Family Home
Sub Type Single Family Residence
Listing Status Sold
Purchase Type For Sale
Square Footage 1,879 sqft
Price per Sqft $226
Subdivision Far Horizons
MLS Listing ID 9010255
Sold Date 07/12/24
Style Traditional
Bedrooms 4
Three Quarter Bath 2
HOA Y/N No
Originating Board recolorado
Year Built 1962
Annual Tax Amount $3,017
Tax Year 2023
Lot Size 9,583 Sqft
Acres 0.22
Property Description
INVESTOR BUYER OPPORTUNITY! FIXER UPPER! Spacious brick/wood bi-level on a quiet street with 4 bedrooms, 2 baths, large fenced yard, expansive rear deck with built-in seating, attached 2 car drywalled garage. Hardwood flooring in good shape at most of main floor. 6 panel doors. Newer refrigerator, oven, dishwasher and water heater. Central A/C. Back yard has manually operated sprinkler system with pipes and valve. Back yard is overgrown but has excellent potential – see MLS photos. ***
*** Central A/C installed approximately 12 years ago. New sewer line from house to street approx 2013. New electric panel 2012. Swamp cooler and attic fan never used. Basement gas fireplace never used. Garage gas heater never used. Excellent equity potential. *** ARV Value $550K ****
Showings by appointment only Saturday June 22 (2pm-5pm) or Sunday June 23 (10am-2pm). AS-IS sale. Seller will make no repairs. Occupied property – do not walk property or disturb seller.
Offers requested by Monday June 23 – 10am, with acceptance deadline no sooner than June 23 – 7pm. Listing agent will be present at showings and will provide entry access.
Location
State CO
County Jefferson
Zoning SFR
Interior
Interior Features Ceiling Fan(s), Eat-in Kitchen, Open Floorplan, Smoke Free
Heating Forced Air, Natural Gas
Cooling Central Air
Flooring Carpet, Tile, Wood
Fireplaces Number 1
Fireplaces Type Family Room, Gas
Fireplace Y
Appliance Convection Oven, Dishwasher, Disposal, Dryer, Gas Water Heater, Oven, Refrigerator, Self Cleaning Oven, Washer
Laundry In Unit
Exterior
Exterior Feature Garden, Private Yard, Rain Gutters
Garage Dry Walled, Exterior Access Door
Garage Spaces 2.0
Fence Full
Utilities Available Cable Available, Electricity Connected, Natural Gas Connected, Phone Available
Roof Type Composition
Parking Type Dry Walled, Exterior Access Door
Total Parking Spaces 2
Garage Yes
Building
Lot Description Irrigated, Level
Story Split Entry (Bi-Level)
Foundation Slab
Sewer Public Sewer
Water Public
Level or Stories Split Entry (Bi-Level)
Structure Type Brick,Frame
Schools
Elementary Schools Parr
Middle Schools Moore
High Schools Pomona
School District Jefferson County R-1
Others
Senior Community No
Ownership Individual
Acceptable Financing Cash, Conventional
Listing Terms Cash, Conventional
Special Listing Condition None
Read Less
Want to know what your home might be worth? Contact us for a FREE valuation!

Our team is ready to help you sell your home for the highest possible price ASAP

© 2024 METROLIST, INC., DBA RECOLORADO® – All Rights Reserved
6455 S. Yosemite St., Suite 500 Greenwood Village, CO 80111 USA
Bought with RE/MAX Professionals






