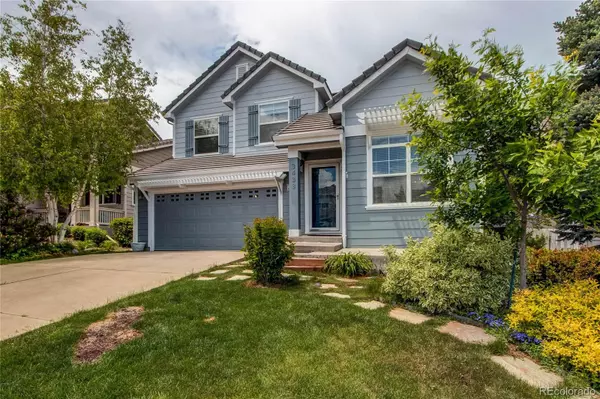$660,000
$665,000
0.8%For more information regarding the value of a property, please contact us for a free consultation.
3433 Brushwood DR Castle Rock, CO 80109
4 Beds
4 Baths
3,195 SqFt
Key Details
Sold Price $660,000
Property Type Single Family Home
Sub Type Single Family Residence
Listing Status Sold
Purchase Type For Sale
Square Footage 3,195 sqft
Price per Sqft $206
Subdivision The Meadows
MLS Listing ID 7386017
Sold Date 07/10/24
Bedrooms 4
Full Baths 2
Half Baths 1
Three Quarter Bath 1
Condo Fees $259
HOA Fees $86/qua
HOA Y/N Yes
Originating Board recolorado
Year Built 2004
Annual Tax Amount $4,385
Tax Year 2023
Lot Size 4,791 Sqft
Acres 0.11
Property Description
Welcome to the quintessential family home at The Meadows in Castle Rock! Upon entry, you'll be delighted by the glorious vaulted ceilings and the open, airy feel created by the natural light streaming through the windows that beautifully frame the interior. This idyllic home offers ample space with 3 bedrooms and 2 bathrooms upstairs, as well as a loft. The main floor is designed with family living in mind. Gather around the fireplace to enjoy a home-cooked meal, or entertain guests in the glamorous dining room—there's something for everyone. Additionally, the in-laws will feel right at home in their own suite with a walkout entry downstairs. All of this is surrounded by wonderful landscaping, creating the oasis of your dreams. Last but not least...SOLAR PANELS ARE PAID FOR!
Location
State CO
County Douglas
Rooms
Basement Daylight, Exterior Entry, Finished, Full, Sump Pump, Walk-Out Access
Interior
Interior Features Audio/Video Controls, Ceiling Fan(s), Eat-in Kitchen, Five Piece Bath, High Ceilings, In-Law Floor Plan, Open Floorplan, Primary Suite, Radon Mitigation System, Smoke Free, Sound System, Vaulted Ceiling(s), Walk-In Closet(s)
Heating Electric, Solar
Cooling Central Air
Flooring Carpet, Laminate, Tile, Vinyl, Wood
Fireplaces Number 1
Fireplaces Type Family Room
Fireplace Y
Appliance Cooktop, Dishwasher, Disposal, Dryer, Microwave, Oven, Range Hood, Refrigerator, Sump Pump, Washer
Exterior
Exterior Feature Balcony, Private Yard, Rain Gutters
Garage Concrete
Garage Spaces 2.0
Fence Full
Roof Type Composition
Parking Type Concrete
Total Parking Spaces 2
Garage Yes
Building
Lot Description Landscaped
Story Two
Sewer Public Sewer
Water Public
Level or Stories Two
Structure Type Frame
Schools
Elementary Schools Soaring Hawk
Middle Schools Castle Rock
High Schools Castle View
School District Douglas Re-1
Others
Senior Community No
Ownership Individual
Acceptable Financing 1031 Exchange, Cash, Conventional, FHA, VA Loan
Listing Terms 1031 Exchange, Cash, Conventional, FHA, VA Loan
Special Listing Condition None
Read Less
Want to know what your home might be worth? Contact us for a FREE valuation!

Our team is ready to help you sell your home for the highest possible price ASAP

© 2024 METROLIST, INC., DBA RECOLORADO® – All Rights Reserved
6455 S. Yosemite St., Suite 500 Greenwood Village, CO 80111 USA
Bought with HomeSmart






