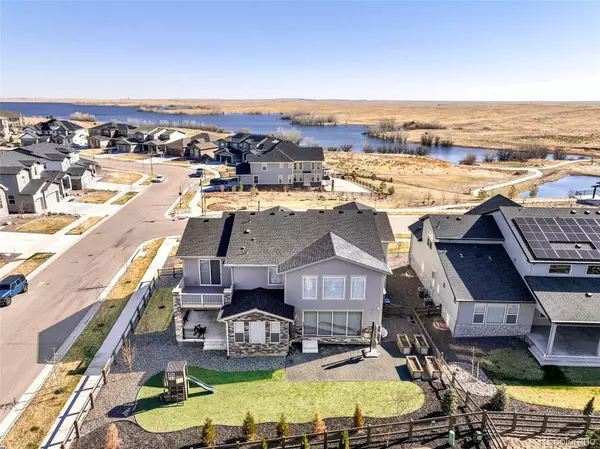$1,350,000
$1,380,000
2.2%For more information regarding the value of a property, please contact us for a free consultation.
6687 S White Crow WAY Aurora, CO 80016
4 Beds
4 Baths
4,189 SqFt
Key Details
Sold Price $1,350,000
Property Type Single Family Home
Sub Type Single Family Residence
Listing Status Sold
Purchase Type For Sale
Square Footage 4,189 sqft
Price per Sqft $322
Subdivision Southshore
MLS Listing ID 5193297
Sold Date 07/09/24
Style Traditional
Bedrooms 4
Full Baths 2
Half Baths 1
Three Quarter Bath 1
Condo Fees $135
HOA Fees $135/mo
HOA Y/N Yes
Originating Board recolorado
Year Built 2022
Annual Tax Amount $3,794
Tax Year 2022
Lot Size 10,890 Sqft
Acres 0.25
Property Description
Luxurious serenity unfolds in this new Toll Brothers home located within the coveted Southshore community. The award-winning Orion model features a pronounced front entry opening into a 2-story foyer w/ a grand curved staircase. A covered front porch w/ serene lake views draws residents inward to an open floorplan awash w/ abundant natural light. Towering ceilings and modern details throughout the home inspire an alluring and inviting atmosphere. The centerpiece of the home, an elegant chef’s kitchen boasting high-end appliances, upgraded cabinetry, quartz countertops, a butler’s pantry, cozy breakfast nook and a vast center island. A floor-to-ceiling fireplace grounds an extended great room flaunting two-story ceilings w/ exposed beams. An expansive wall of pocket sliding glass doors opens to a private backyard offering no-maintenance landscaping. Tranquil relaxation abounds in a plush primary suite boasting a private balcony, large walk-in closet and a spa-like bath w/ a vast shower and a soaking tub. French doors and elongated windows in an office inspire an open, private workspace. An extended 3-car garage offers an EV charger. The surrounding area provides two clubhouses, a swimming pool, fishing, water sports, 8.5 miles of trails and more.
Location
State CO
County Arapahoe
Zoning R-1
Rooms
Basement Unfinished
Main Level Bedrooms 1
Interior
Interior Features Built-in Features, Eat-in Kitchen, Entrance Foyer, Five Piece Bath, High Ceilings, Kitchen Island, Open Floorplan, Pantry, Primary Suite, Vaulted Ceiling(s), Walk-In Closet(s)
Heating Forced Air
Cooling Central Air
Flooring Tile, Wood
Fireplaces Number 1
Fireplaces Type Living Room
Fireplace Y
Appliance Dishwasher, Disposal, Double Oven, Microwave, Oven, Range, Range Hood, Refrigerator
Exterior
Exterior Feature Balcony, Garden, Private Yard, Rain Gutters
Garage Electric Vehicle Charging Station(s)
Garage Spaces 3.0
Fence Full
Utilities Available Electricity Connected, Internet Access (Wired), Natural Gas Connected, Phone Available
View Lake
Roof Type Composition
Parking Type Electric Vehicle Charging Station(s)
Total Parking Spaces 3
Garage Yes
Building
Lot Description Corner Lot, Landscaped
Story Two
Foundation Slab
Sewer Public Sewer
Water Public
Level or Stories Two
Structure Type Frame,Stone,Wood Siding
Schools
Elementary Schools Altitude
Middle Schools Fox Ridge
High Schools Cherokee Trail
School District Cherry Creek 5
Others
Senior Community No
Ownership Individual
Acceptable Financing Cash, Conventional, Other, VA Loan
Listing Terms Cash, Conventional, Other, VA Loan
Special Listing Condition None
Read Less
Want to know what your home might be worth? Contact us for a FREE valuation!

Our team is ready to help you sell your home for the highest possible price ASAP

© 2024 METROLIST, INC., DBA RECOLORADO® – All Rights Reserved
6455 S. Yosemite St., Suite 500 Greenwood Village, CO 80111 USA
Bought with Coldwell Banker Realty 54






