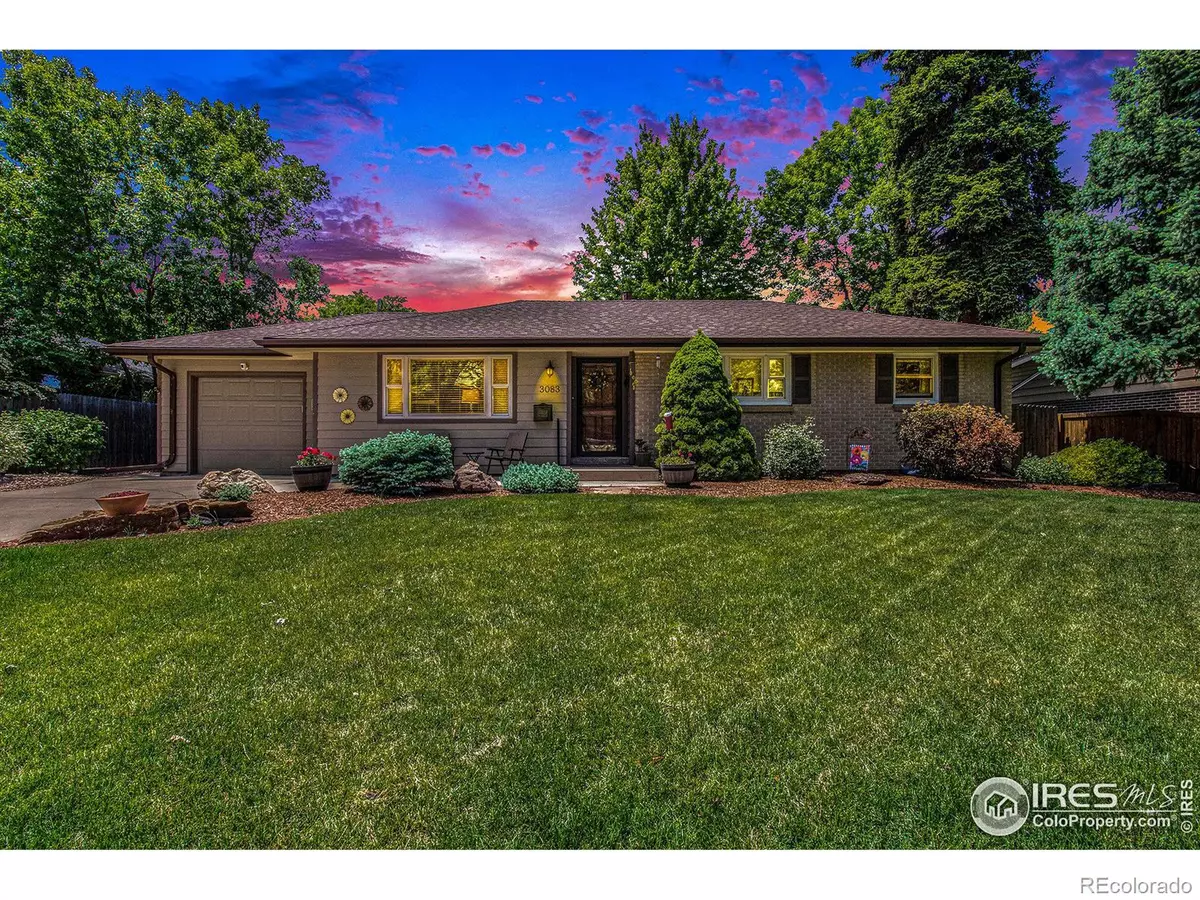$673,725
$694,900
3.0%For more information regarding the value of a property, please contact us for a free consultation.
3083 S Jasmine ST Denver, CO 80222
4 Beds
3 Baths
1,941 SqFt
Key Details
Sold Price $673,725
Property Type Single Family Home
Sub Type Single Family Residence
Listing Status Sold
Purchase Type For Sale
Square Footage 1,941 sqft
Price per Sqft $347
Subdivision Gaiser Holly Hills
MLS Listing ID IR1010897
Sold Date 07/03/24
Bedrooms 4
Full Baths 1
Three Quarter Bath 2
HOA Y/N No
Originating Board recolorado
Year Built 1959
Annual Tax Amount $2,119
Tax Year 2023
Lot Size 10,018 Sqft
Acres 0.23
Property Description
Located in Cherry Creek school district, near Holly Hills elementary, Bible park, shopping, walking/biking trails, mass transit and I-25. Pride of home ownership shines in this mid century rancher with 56 years of loving care and home improvements completed. This 4 bedroom, 3 bath home has a newer roof, upgraded windows, updated paint, neutral colored flooring and engineered hardwood in kitchen. Additional renovations include a complete kitchen remodel, newer appliances, updated baths, and an added 3/4 bathroom downstairs. Bigger projects include a beautiful main floor great room addition and main floor laundry in 2005. Outside you will appreciate the fully landscaped and manicured lawn in the front and back with a fully fenced backyard and shed for all your gardening tools. Everything you need is on the main level in this squeaky clean and move in ready home! P. S. Seller believes there are hardwood floors under existing main floor bedrooms. Listing agent is related to the sellers.
Location
State CO
County Arapahoe
Zoning Res
Rooms
Basement Full
Main Level Bedrooms 3
Interior
Interior Features Eat-in Kitchen, Open Floorplan
Heating Forced Air
Cooling Ceiling Fan(s), Central Air
Flooring Vinyl, Wood
Fireplace N
Appliance Dishwasher, Dryer, Microwave, Oven, Refrigerator, Washer, Water Softener
Laundry In Unit
Exterior
Garage Spaces 1.0
Fence Fenced
Utilities Available Electricity Available, Natural Gas Available
View City
Roof Type Composition
Total Parking Spaces 1
Garage Yes
Building
Lot Description Level, Sprinklers In Front
Story One
Sewer Public Sewer
Water Public
Level or Stories One
Structure Type Brick,Wood Frame
Schools
Elementary Schools Holly Hills
Middle Schools West
High Schools Cherry Creek
School District Cherry Creek 5
Others
Ownership Individual
Acceptable Financing Cash, Conventional, FHA
Listing Terms Cash, Conventional, FHA
Read Less
Want to know what your home might be worth? Contact us for a FREE valuation!

Our team is ready to help you sell your home for the highest possible price ASAP

© 2024 METROLIST, INC., DBA RECOLORADO® – All Rights Reserved
6455 S. Yosemite St., Suite 500 Greenwood Village, CO 80111 USA
Bought with MB COHN & ASSOC






