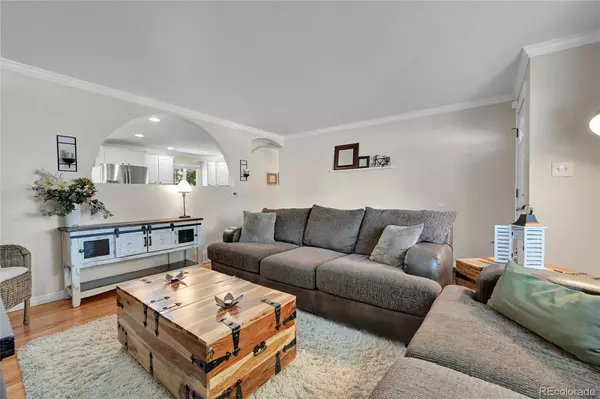$610,000
$624,900
2.4%For more information regarding the value of a property, please contact us for a free consultation.
8891 W Jewell PL Lakewood, CO 80227
4 Beds
2 Baths
2,040 SqFt
Key Details
Sold Price $610,000
Property Type Single Family Home
Sub Type Single Family Residence
Listing Status Sold
Purchase Type For Sale
Square Footage 2,040 sqft
Price per Sqft $299
Subdivision Southern Gables
MLS Listing ID 8549898
Sold Date 07/01/24
Style Traditional
Bedrooms 4
Full Baths 1
Three Quarter Bath 1
HOA Y/N No
Originating Board recolorado
Year Built 1968
Annual Tax Amount $2,994
Tax Year 2023
Lot Size 8,276 Sqft
Acres 0.19
Property Description
This beautiful 4 bedroom, 2 bath Lakewood ranch is located in the desirable Southern Gables neighborhood! Features include a gorgeous kitchen with granite counters, stainless steel appliances, raised panel cabinets, and tile floors.
The rest of the home features carpeted and hardwood floors, central air conditioning and a high efficiency furnace.
The fully finished basement boasts a huge family room, the fourth bedroom, a three quarter bathroom and a laundry room/utility room.
Tons of storage is provided in the basement plus the attached 2 car garage. A second gated driveway for convenient RV parking, stamped concrete driveway, and patio all combine to enhance your outdoor living.
You will also enjoy the large, professionally landscaped back yard with a fire pit and a covered patio that is great for entertaining.
Location
State CO
County Jefferson
Rooms
Basement Finished, Full
Main Level Bedrooms 3
Interior
Interior Features Eat-in Kitchen, Granite Counters, Pantry, Radon Mitigation System, Smoke Free
Heating Forced Air, Natural Gas
Cooling Central Air
Flooring Carpet, Laminate, Tile
Fireplace N
Appliance Dishwasher, Disposal, Dryer, Gas Water Heater, Microwave, Oven, Range, Refrigerator, Self Cleaning Oven, Washer
Exterior
Exterior Feature Fire Pit, Rain Gutters
Garage Concrete
Utilities Available Cable Available, Electricity Connected, Natural Gas Connected
Roof Type Architecural Shingle
Parking Type Concrete
Total Parking Spaces 2
Garage No
Building
Lot Description Landscaped, Level, Sprinklers In Front, Sprinklers In Rear
Story One
Sewer Public Sewer
Water Public
Level or Stories One
Structure Type Brick,Frame
Schools
Elementary Schools Green Gables
Middle Schools Carmody
High Schools Bear Creek
School District Jefferson County R-1
Others
Senior Community No
Ownership Individual
Acceptable Financing Cash, Conventional, FHA, VA Loan
Listing Terms Cash, Conventional, FHA, VA Loan
Special Listing Condition None
Read Less
Want to know what your home might be worth? Contact us for a FREE valuation!

Our team is ready to help you sell your home for the highest possible price ASAP

© 2024 METROLIST, INC., DBA RECOLORADO® – All Rights Reserved
6455 S. Yosemite St., Suite 500 Greenwood Village, CO 80111 USA
Bought with Keller Williams Preferred Realty






