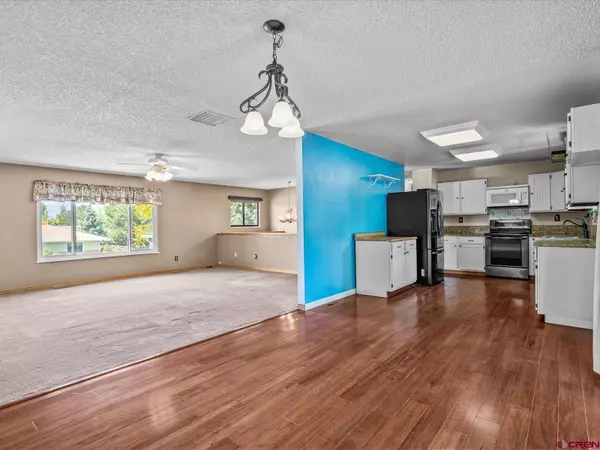$449,000
$449,000
For more information regarding the value of a property, please contact us for a free consultation.
1241 Manchester Drive Montrose, CO 81401
3 Beds
3 Baths
2,374 SqFt
Key Details
Sold Price $449,000
Property Type Single Family Home
Sub Type Stick Built
Listing Status Sold
Purchase Type For Sale
Square Footage 2,374 sqft
Price per Sqft $189
Subdivision Heatherwood
MLS Listing ID 813922
Sold Date 07/29/24
Style Split-Level
Bedrooms 3
Full Baths 3
Year Built 1988
Annual Tax Amount $2,139
Tax Year 2023
Lot Size 8,276 Sqft
Acres 0.19
Property Description
Spacious and Flexible English Gardens Classic with Beautiful Yard, RV Parking, and Separate Dwelling Areas! Step inside to many quality features and updates throughout, such as newer windows, a newer AC unit, updated paint, and much more! The kitchen has beautiful hardwood floors complimented well by granite countertops. It flows openly into the living and dining room areas, which has convenient back patio access to create an amazing indoor/outdoor living environment. The converted en-suite is extra large, and has two separate closets and a tiled walk-in shower. This large floor plan provides an additional full kitchen/bedroom/living room in the lower level, allowing for endless multi-generational living potential or rental income opportunities. The lower level also comes with coveted in-floor heat, operated by a separate thermostat. The garage easily accesses the lower and upper levels of the home, and has an incredible workshop space, perfect for tinkering and projects. The backyard is a peaceful oasis with functionality everywhere you look. A large detached shop provides even more space for hobbies, and an enclosed storage room under the deck delivers all the storage you need. 2 separate decks to enjoy outdoor living, a lush and fully fenced yard, and mature landscaping make this backyard an entertaining paradise! Let Freedom Reign with No Hoa in This Excellently Designed and Versatile Property; Take a Tour Today!
Location
State CO
County Montrose
Zoning Residential Single Family
Rooms
Basement Basement-walk out, Basement-partial finish
Interior
Interior Features Ceiling Fan(s), W/D Hookup, Granite Counters
Heating Forced Air
Cooling Central A/C
Flooring Carpet-Partial, Hardwood, Vinyl
Fireplaces Type Basement, Gas Logs
Furnishings Unfurnished
Exterior
Exterior Feature Shed/Storage, Landscaping, Deck, Lawn Sprinklers, Covered Porch
Parking Features Basement Garage
Garage Spaces 1.0
Utilities Available Electric, Natural Gas
Roof Type Metal
Building
Story Bi-Level
Foundation Basement-walk out, Basement-partial finish
Sewer Public Sewer
Water City Water
New Construction No
Schools
Elementary Schools Pomona K-5
Middle Schools Columbine 6-8
High Schools Montrose 9-12
Read Less
Want to know what your home might be worth? Contact us for a FREE valuation!

Our team is ready to help you sell your home for the highest possible price ASAP






