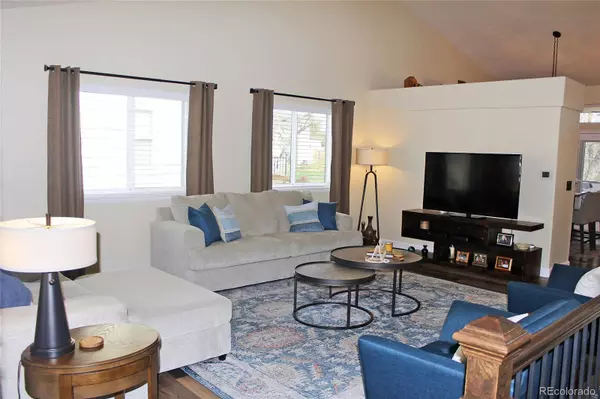$620,000
$625,000
0.8%For more information regarding the value of a property, please contact us for a free consultation.
5251 E 130th AVE Thornton, CO 80241
3 Beds
3 Baths
2,425 SqFt
Key Details
Sold Price $620,000
Property Type Single Family Home
Sub Type Single Family Residence
Listing Status Sold
Purchase Type For Sale
Square Footage 2,425 sqft
Price per Sqft $255
Subdivision Woodbridge Station
MLS Listing ID 3119218
Sold Date 06/28/24
Bedrooms 3
Full Baths 2
Half Baths 1
Condo Fees $240
HOA Fees $20/ann
HOA Y/N Yes
Originating Board recolorado
Year Built 1998
Annual Tax Amount $3,778
Tax Year 2023
Lot Size 6,534 Sqft
Acres 0.15
Property Description
You will love this gorgeous, remodeled ranch style home with a perfect location backing to the quiet greenbelt! The lovely front porch greets you and welcomes you to come in and relax in the cheerful living room with vaulted ceilings and new luxury vinyl plank floors, plus new paint and new doors throughout the main level. Share a meal with your family in the spacious dining room with vaulted ceilings and space for a curio cabinet after cooking in the beautifully remodeled kitchen with luxury vinyl plank floors, granite counters, 42” cabinets with crown molding and soft close doors, under cabinet lights, tile backsplash, center island, and an oven with a convection option. Escape to the comfortable master bedroom with a remodeled 5-piece bath and walk-in closet while your kids play in the other two bedrooms. Remodeled full hall bath with glass tub enclosure too. Entertain your family and friends in the great room of the finished basement with an entertainment center, gas fireplace, can lights and a half bath. Spend your evenings on the wonderful, covered patio with a screened enclosure and enjoy the peaceful view. Benefit from the work bench and overhead storage in the 3-car garage, newer hot water heater, newer air conditioner, and new furnace with a 10-year warranty, plus lots of other upgrades. All windows have been replaced too. You don’t want to miss out on this wonderful home!
Location
State CO
County Adams
Rooms
Basement Crawl Space, Finished, Sump Pump
Main Level Bedrooms 3
Interior
Interior Features Ceiling Fan(s), Five Piece Bath, Granite Counters, Kitchen Island, Primary Suite, Radon Mitigation System, Vaulted Ceiling(s), Walk-In Closet(s)
Heating Forced Air
Cooling Central Air
Flooring Carpet, Vinyl, Wood
Fireplaces Number 1
Fireplaces Type Basement, Gas
Fireplace Y
Appliance Dishwasher, Dryer, Microwave, Oven, Range, Refrigerator, Washer
Laundry In Unit
Exterior
Garage Spaces 3.0
Fence Partial
Utilities Available Electricity Connected, Natural Gas Connected
Roof Type Composition
Total Parking Spaces 3
Garage Yes
Building
Lot Description Greenbelt, Landscaped
Story One
Sewer Public Sewer
Water Public
Level or Stories One
Structure Type Frame
Schools
Elementary Schools Eagleview
Middle Schools Rocky Top
High Schools Horizon
School District Adams 12 5 Star Schl
Others
Senior Community No
Ownership Individual
Acceptable Financing Cash, Conventional, FHA, VA Loan
Listing Terms Cash, Conventional, FHA, VA Loan
Special Listing Condition None
Pets Description Cats OK, Dogs OK
Read Less
Want to know what your home might be worth? Contact us for a FREE valuation!

Our team is ready to help you sell your home for the highest possible price ASAP

© 2024 METROLIST, INC., DBA RECOLORADO® – All Rights Reserved
6455 S. Yosemite St., Suite 500 Greenwood Village, CO 80111 USA
Bought with Redfin Corporation






