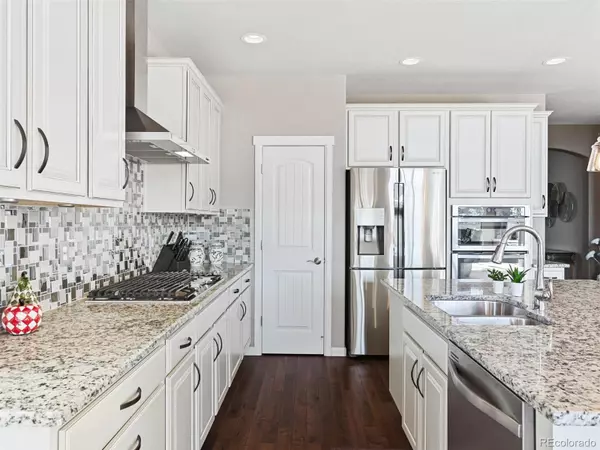$1,150,000
$1,150,000
For more information regarding the value of a property, please contact us for a free consultation.
2280 S Norse ST Denver, CO 80228
4 Beds
3 Baths
3,391 SqFt
Key Details
Sold Price $1,150,000
Property Type Single Family Home
Sub Type Single Family Residence
Listing Status Sold
Purchase Type For Sale
Square Footage 3,391 sqft
Price per Sqft $339
Subdivision Solterra
MLS Listing ID 1541695
Sold Date 06/28/24
Bedrooms 4
Full Baths 3
Condo Fees $350
HOA Fees $116/qua
HOA Y/N Yes
Originating Board recolorado
Year Built 2015
Annual Tax Amount $9,858
Tax Year 2023
Lot Size 6,534 Sqft
Acres 0.15
Property Description
Nestled against the foothills, this stunning ranch style home in Solterra backs to open space and mountain views. This neighborhood gem truly stands out. Beautiful wood floors flow throughout the main level. Open concept kitchen and dining create the perfect space for gatherings. Stunning kitchen highlights include tile backsplash, stainless appliances including gas cooktop and wall oven, gorgeous granite countertops and sprawling island. Family room is an extension of the kitchen and features a lovely, gas fireplace with inviting hearth, custom wood mantle and surrounding shelves. Continue into the primary bedroom with spacious walk-in closet and ensuite bathroom. A peaceful second bedroom, full bathroom and laundry/mud room round out the main floor living space. The fully finished basement provides plenty of flexibility and space to entertain, workout, arrange an office, playroom or add a bar and pool table, the choice is yours. Two additional bedrooms, a full bathroom plus additional storage makes this basement ideal for all your needs. Step outside to relax and soak up the Colorado sunshine with friends and family on this splendid patio with rock sitting wall and unbeatable views. Seize the opportunity to own this meticulously cared for home. Amenities include clubhouse, walking paths and community pool.
Location
State CO
County Jefferson
Rooms
Basement Full
Main Level Bedrooms 2
Interior
Interior Features Built-in Features, Ceiling Fan(s), Eat-in Kitchen, Entrance Foyer, Five Piece Bath, Granite Counters, High Ceilings, Kitchen Island, Open Floorplan, Pantry, Smoke Free, Utility Sink, Vaulted Ceiling(s)
Heating Forced Air
Cooling Central Air
Flooring Carpet, Tile, Wood
Fireplaces Number 1
Fireplaces Type Great Room
Fireplace Y
Appliance Dishwasher, Disposal, Microwave, Oven
Exterior
Exterior Feature Barbecue, Garden, Lighting
Garage Spaces 2.0
Fence Full
Roof Type Concrete
Total Parking Spaces 2
Garage Yes
Building
Lot Description Open Space, Sprinklers In Front, Sprinklers In Rear
Story One
Sewer Public Sewer
Water Public
Level or Stories One
Structure Type Frame,Rock,Stucco
Schools
Elementary Schools Rooney Ranch
Middle Schools Dunstan
High Schools Green Mountain
School District Jefferson County R-1
Others
Senior Community No
Ownership Individual
Acceptable Financing Cash, Conventional
Listing Terms Cash, Conventional
Special Listing Condition None
Read Less
Want to know what your home might be worth? Contact us for a FREE valuation!

Our team is ready to help you sell your home for the highest possible price ASAP

© 2024 METROLIST, INC., DBA RECOLORADO® – All Rights Reserved
6455 S. Yosemite St., Suite 500 Greenwood Village, CO 80111 USA
Bought with Corcoran Perry & Co.






