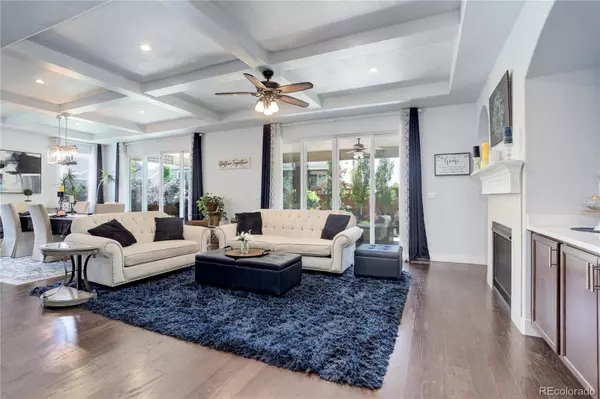$701,500
$699,900
0.2%For more information regarding the value of a property, please contact us for a free consultation.
5492 Juniper DR Brighton, CO 80601
4 Beds
4 Baths
3,893 SqFt
Key Details
Sold Price $701,500
Property Type Single Family Home
Sub Type Single Family Residence
Listing Status Sold
Purchase Type For Sale
Square Footage 3,893 sqft
Price per Sqft $180
Subdivision Brighton Crossing
MLS Listing ID 9614640
Sold Date 06/27/24
Style Contemporary
Bedrooms 4
Full Baths 3
Half Baths 1
Condo Fees $283
HOA Fees $94/qua
HOA Y/N Yes
Originating Board recolorado
Year Built 2018
Annual Tax Amount $7,878
Tax Year 2023
Lot Size 10,454 Sqft
Acres 0.24
Property Description
This is the ranch style home you’ve been waiting for. The stunning great room floor plan features glass doors along one wall, bringing the beauty and light of the outdoors inside. Gleaming wood floors extend throughout this beautiful room and the entry which is bright and light from the gorgeous front door with sidelight windows. The kitchen offers great workspace areas on the quartz counters and expansive island, which seats six people. Stainless steel appliances, double ovens and a six-burner gas cooktop make this kitchen a cook’s dream. A dedicated area for formal dining accommodates a large table. The primary bedroom adjoins a spacious bathroom with soaking tub, large shower with seat and has tile flooring and quartz counters, which are repeated in the other two full bathrooms. The primary walk in closet has custom shelving. The other wing of the main floor has a bedroom and full bathroom. French doors open unto an office which has a closet and a door providing bathroom access and can be used as a third bedroom. A walk-in pantry, separate laundry room with sink and a mudroom round out the main floor of this home which lives even larger than its abundant square footage. The full basement has an immense family room with guest bath. The 4th and 5th bedrooms have walk-in closets and are separated by a full bathroom. An unfinished area provides storage space. Beyond the glass doors, the covered patio overlooks the meticulously landscaped lot, which is almost a quarter of an acre. A gazebo over the deck shelters the included spa. An archway covered with honeysuckle leads to the secret garden area with raised garden beds.
Location
State CO
County Adams
Zoning SFR
Rooms
Basement Finished, Full
Main Level Bedrooms 2
Interior
Interior Features Built-in Features, Ceiling Fan(s), Entrance Foyer, Five Piece Bath, High Ceilings, High Speed Internet, Jack & Jill Bathroom, Kitchen Island, Open Floorplan, Pantry, Primary Suite, Quartz Counters, Smoke Free, Hot Tub, Utility Sink, Walk-In Closet(s)
Heating Forced Air
Cooling Central Air
Flooring Carpet, Tile, Wood
Fireplaces Number 1
Fireplaces Type Family Room, Gas Log, Great Room
Fireplace Y
Appliance Cooktop, Dishwasher, Disposal, Double Oven, Gas Water Heater, Microwave, Range Hood, Refrigerator, Self Cleaning Oven, Tankless Water Heater
Exterior
Exterior Feature Garden, Private Yard, Spa/Hot Tub
Garage Finished, Storage
Garage Spaces 3.0
Fence Partial
Utilities Available Cable Available, Electricity Connected, Internet Access (Wired), Natural Gas Connected, Phone Available
Roof Type Architecural Shingle
Parking Type Finished, Storage
Total Parking Spaces 3
Garage Yes
Building
Lot Description Landscaped, Level, Sprinklers In Front, Sprinklers In Rear
Story One
Sewer Public Sewer
Water Public
Level or Stories One
Structure Type Frame,Rock
Schools
Elementary Schools Padilla
Middle Schools Overland Trail
High Schools Brighton
School District School District 27-J
Others
Senior Community No
Ownership Individual
Acceptable Financing Cash, Conventional, FHA, VA Loan
Listing Terms Cash, Conventional, FHA, VA Loan
Special Listing Condition None
Read Less
Want to know what your home might be worth? Contact us for a FREE valuation!

Our team is ready to help you sell your home for the highest possible price ASAP

© 2024 METROLIST, INC., DBA RECOLORADO® – All Rights Reserved
6455 S. Yosemite St., Suite 500 Greenwood Village, CO 80111 USA
Bought with Coldwell Banker Realty 18






