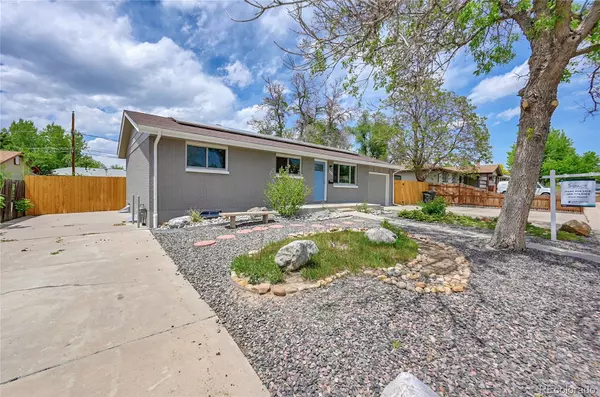$515,000
$515,000
For more information regarding the value of a property, please contact us for a free consultation.
8423 Rutgers ST Westminster, CO 80031
5 Beds
2 Baths
1,850 SqFt
Key Details
Sold Price $515,000
Property Type Single Family Home
Sub Type Single Family Residence
Listing Status Sold
Purchase Type For Sale
Square Footage 1,850 sqft
Price per Sqft $278
Subdivision Shaw Heights
MLS Listing ID 4490216
Sold Date 06/26/24
Style Traditional
Bedrooms 5
Full Baths 1
Three Quarter Bath 1
HOA Y/N No
Originating Board recolorado
Year Built 1964
Annual Tax Amount $2,174
Tax Year 2023
Lot Size 8,276 Sqft
Acres 0.19
Property Description
Welcome to this beautifully updated brick ranch, nestled in a serene neighborhood and offering an exceptional blend of classic charm and modern convenience. This 5-bedroom, 2-bathroom home boasts a fully finished basement, perfect for additional living space, a home office, or a recreational area.
Step inside to discover a bright and airy floor plan, highlighted by a spacious living room with large windows that flood the space with natural light. The updated kitchen features sleek countertops, stainless steel appliances, and ample cabinet space, making it a chef's delight.
The main level includes three generously sized bedrooms and an updated bathroom featuring modern fixtures and finishes. The finished basement provides a versatile space with endless possibilities, from a home theater to a fitness room and another updated bathroom.
Outside, you'll find extra parking pads, providing plenty of space for multiple vehicles, a boat, or an RV.
This home is also equipped with owned solar panels, ensuring energy efficiency and significant savings on utility bills. Enjoy the peace of mind that comes with sustainable living and reduced carbon footprint.
Don't miss the opportunity to own this remarkable brick ranch that seamlessly blends style, comfort, and eco-friendly living. Schedule your showing today!
Location
State CO
County Adams
Zoning R-1-C
Rooms
Basement Finished
Main Level Bedrooms 3
Interior
Interior Features Eat-in Kitchen, Quartz Counters, Smoke Free
Heating Forced Air
Cooling Central Air
Flooring Carpet, Tile, Vinyl, Wood
Fireplace N
Appliance Dishwasher, Disposal, Microwave, Range, Self Cleaning Oven
Exterior
Exterior Feature Fire Pit, Garden, Private Yard
Garage Spaces 1.0
Fence Full
Utilities Available Cable Available, Electricity Connected, Natural Gas Connected
Roof Type Composition
Total Parking Spaces 4
Garage Yes
Building
Lot Description Level
Story One
Foundation Concrete Perimeter
Sewer Public Sewer
Water Public
Level or Stories One
Structure Type Brick,Frame
Schools
Elementary Schools Flynn
Middle Schools Shaw Heights
High Schools Westminster
School District Westminster Public Schools
Others
Senior Community No
Ownership Agent Owner
Acceptable Financing Cash, Conventional, FHA, VA Loan
Listing Terms Cash, Conventional, FHA, VA Loan
Special Listing Condition None
Read Less
Want to know what your home might be worth? Contact us for a FREE valuation!

Our team is ready to help you sell your home for the highest possible price ASAP

© 2024 METROLIST, INC., DBA RECOLORADO® – All Rights Reserved
6455 S. Yosemite St., Suite 500 Greenwood Village, CO 80111 USA
Bought with Keller Williams Realty Downtown LLC






