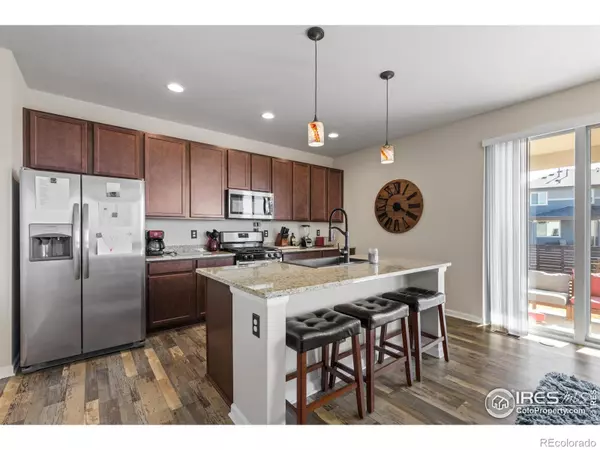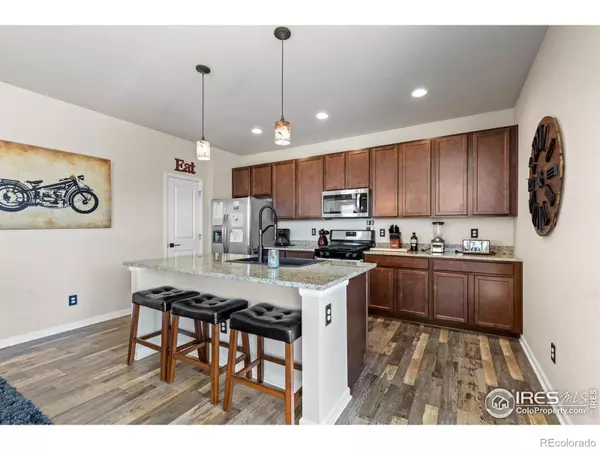$530,000
$530,000
For more information regarding the value of a property, please contact us for a free consultation.
215 S Robertsdale ST Aurora, CO 80018
3 Beds
2 Baths
1,888 SqFt
Key Details
Sold Price $530,000
Property Type Single Family Home
Sub Type Single Family Residence
Listing Status Sold
Purchase Type For Sale
Square Footage 1,888 sqft
Price per Sqft $280
Subdivision Harmony Sub Flg 5
MLS Listing ID IR1005409
Sold Date 06/07/24
Bedrooms 3
Full Baths 2
Condo Fees $281
HOA Fees $93/qua
HOA Y/N Yes
Originating Board recolorado
Year Built 2020
Annual Tax Amount $4,607
Tax Year 2022
Lot Size 6,969 Sqft
Acres 0.16
Property Description
Welcome to this new meticulously maintained Harmony residence features a myriad of upgrades and thoughtful touches, offering a luxurious combination of modern convenience and cozy charm. Step inside to discover a beautifully appointed interior featuring wood laminate flooring and Serenity paint throughout, creating a warm and inviting atmosphere. The kitchen has been tastefully updated with upgraded faucet fixtures, and custom lighting. The spacious great room is ideal for entertaining, complete with ceiling fans and fireplace to keep you comfortable all year-round. Retreat to the large primary bedroom to unwind after a long day. Bathrooms have been upgraded with floor to ceiling tiles, and primary bath boasts a custom glass shower door. Outside, the custom extended concrete patio and sidewalk provide the perfect spot for enjoying Colorado's sunny days, while the meticulously landscaped yard, complete with a sprinkler system and shrubs including roses and lilacs, adds to the property's curb appeal. Beyond the home itself, the neighborhood offers clubhouse, fitness center, park, playground, pool, spa/hot tub, trails and is a wonderful place to call home. Don't miss your chance to experience the warmth of this beautiful Aurora residence. Owner has truly upgraded so much from base model homes in the neighborhood and this home is upgraded, customized and move-in-ready! A beautiful view of the foothills and daily sunsets off the patio with indoor/outdoor living and entertaining convenience with a large yard. A block from the brand-new community pool. A block from the elementary school, also two parks nearby within walking distance. All amenities (grocery, Southwest Plaza mall, Chatfield State Park) very convenient - 10 minute or less drive. Easily accessible to foothills hikes, C-470 & I-70 to get up to mountains.
Location
State CO
County Arapahoe
Zoning RES
Rooms
Basement None
Main Level Bedrooms 3
Interior
Heating Forced Air
Cooling Central Air
Fireplaces Number 1
Fireplace Y
Appliance Microwave, Refrigerator
Exterior
Garage Spaces 2.0
Utilities Available Electricity Available
Roof Type Other
Total Parking Spaces 2
Garage Yes
Building
Lot Description Sprinklers In Front
Story One
Sewer Public Sewer
Water Public
Level or Stories One
Structure Type Wood Frame
Schools
Elementary Schools Other
Middle Schools Vista Peak
High Schools Vista Peak
School District Adams-Arapahoe 28J
Others
Ownership Individual
Acceptable Financing Cash, Conventional, FHA, VA Loan
Listing Terms Cash, Conventional, FHA, VA Loan
Read Less
Want to know what your home might be worth? Contact us for a FREE valuation!

Our team is ready to help you sell your home for the highest possible price ASAP

© 2024 METROLIST, INC., DBA RECOLORADO® – All Rights Reserved
6455 S. Yosemite St., Suite 500 Greenwood Village, CO 80111 USA
Bought with CO-OP Non-IRES






