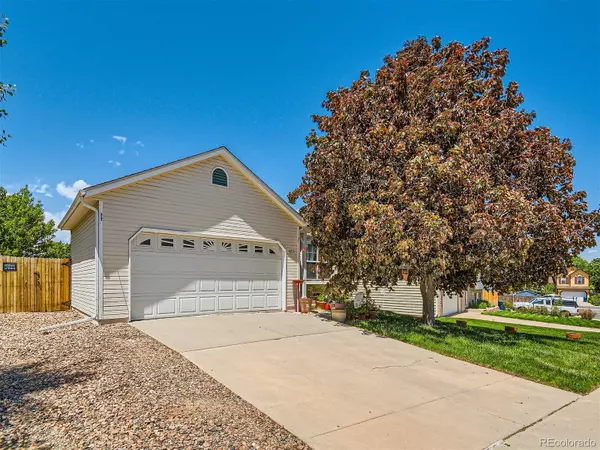$462,000
$469,000
1.5%For more information regarding the value of a property, please contact us for a free consultation.
4213 S Gibralter ST Aurora, CO 80013
4 Beds
2 Baths
1,610 SqFt
Key Details
Sold Price $462,000
Property Type Single Family Home
Sub Type Single Family Residence
Listing Status Sold
Purchase Type For Sale
Square Footage 1,610 sqft
Price per Sqft $286
Subdivision Highpoint
MLS Listing ID 4222137
Sold Date 06/27/24
Style Traditional
Bedrooms 4
Full Baths 1
Three Quarter Bath 1
HOA Y/N No
Originating Board recolorado
Year Built 1984
Annual Tax Amount $2,020
Tax Year 2024
Lot Size 7,405 Sqft
Acres 0.17
Property Description
Welcome home to this beautiful ranch-style home located in the quiet, well maintained Highpoint neighborhood, in the coveted Cherry Creek School District! You'll immediately notice the charming curb appeal with meticulous landscaping and almost new roof (2022). Upon entering your eye's are drawn to the gorgeous hard wood floors and open layout. The large living room is perfect for gatherings with vaulted ceilings and large windows allowing for an abundance of natural light. The heart of the home, the kitchen, has plenty of cabinet space and is versatile for all your needs. The large primary bedroom, 2 additional bedrooms and a full bathroom are on the main level. The basement offers a 4th bedroom, 3/4 bathroom, laundry room with space for storage and a large family room with custom built in shelves. The backyard is absolutely stunning with mature perennials to enjoy year after year, a huge deck to host all your summer BBQ's, boxed garden beds and a storage shed for all your gardening tools!
Location
State CO
County Arapahoe
Zoning SFR
Rooms
Basement Finished, Full, Sump Pump
Main Level Bedrooms 3
Interior
Interior Features Ceiling Fan(s), Eat-in Kitchen, High Ceilings, Laminate Counters, Open Floorplan, Pantry, Radon Mitigation System, Smoke Free, Vaulted Ceiling(s)
Heating Forced Air
Cooling Central Air
Flooring Carpet, Tile, Wood
Fireplace N
Appliance Dishwasher, Disposal, Dryer, Gas Water Heater, Microwave, Oven, Refrigerator, Sump Pump, Washer
Exterior
Exterior Feature Garden
Garage Concrete, Exterior Access Door
Garage Spaces 2.0
Fence Full
Utilities Available Cable Available, Electricity Connected, Internet Access (Wired), Natural Gas Connected, Phone Available
Roof Type Composition
Parking Type Concrete, Exterior Access Door
Total Parking Spaces 2
Garage Yes
Building
Lot Description Landscaped, Level, Near Public Transit
Story One
Foundation Slab
Sewer Public Sewer
Water Public
Level or Stories One
Structure Type Frame,Wood Siding
Schools
Elementary Schools Sunrise
Middle Schools Horizon
High Schools Eaglecrest
School District Cherry Creek 5
Others
Senior Community No
Ownership Individual
Acceptable Financing 1031 Exchange, Cash, Conventional, FHA
Listing Terms 1031 Exchange, Cash, Conventional, FHA
Special Listing Condition None
Read Less
Want to know what your home might be worth? Contact us for a FREE valuation!

Our team is ready to help you sell your home for the highest possible price ASAP

© 2024 METROLIST, INC., DBA RECOLORADO® – All Rights Reserved
6455 S. Yosemite St., Suite 500 Greenwood Village, CO 80111 USA
Bought with MB METRO BROKERS REALTY OASIS






