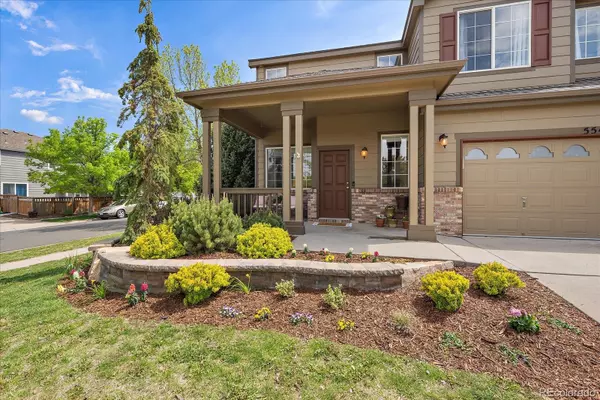$510,000
$510,000
For more information regarding the value of a property, please contact us for a free consultation.
5548 Goldfinch ST Brighton, CO 80601
3 Beds
3 Baths
1,922 SqFt
Key Details
Sold Price $510,000
Property Type Single Family Home
Sub Type Single Family Residence
Listing Status Sold
Purchase Type For Sale
Square Footage 1,922 sqft
Price per Sqft $265
Subdivision Bromley Park
MLS Listing ID 7493587
Sold Date 06/26/24
Bedrooms 3
Full Baths 2
Half Baths 1
Condo Fees $78
HOA Fees $78/mo
HOA Y/N Yes
Originating Board recolorado
Year Built 2003
Annual Tax Amount $5,499
Tax Year 2023
Lot Size 8,276 Sqft
Acres 0.19
Property Description
Welcome to 5548 Goldfinch St, a stunning residence nestled in the desirable Bromley Park neighborhood of Brighton, CO. Perfectly positioned on a corner lot, this home is the epitome of indoor-outdoor living, tailored for those who love to entertain year-round.
As you step inside this inviting open floorplan, you are greeted by sleek stained concrete floors that lead you through the spacious living area, filled with natural light. The kitchen is a chef's vision realized, boasting modern updates, ample storage, and stylish finishes, where culinary creativity is sure to flourish.
This beautiful home features three generous bedrooms and three full bathrooms, offering comfort and privacy for family and guests alike. Upstairs, a versatile landing awaits, ideal to serve as a second family room or a vibrant play area.
The primary suite is a sanctuary of tranquility, complemented by an en suite bathroom with exquisite detailing and a sizeable closet for your wardrobe. The two additional bedrooms are equally impressive, offering great dimensions and sharing a well-appointed full bathroom.
Step outside to discover your personal oasis – an entertainer's dream backyard, complete with a high-top bar, a fully-equipped outdoor kitchen, and an inviting outdoor fireplace. The space is further enhanced by a cozy fire-pit, an elegant fountain, and built-in speakers set amidst beautiful landscaping. Ready for all seasons, the yard is also wired for a TV, making it the ultimate destination for relaxation or hosting memorable gatherings.
This home is more than just a place to live; it's a lifestyle opportunity that beckons. Be it the laughter of friends by the fire, family movie nights under the stars, or tranquil evenings spent in the comfort of this lovely abode, 5548 Goldfinch St is a treasure waiting to be claimed.
For more information and to schedule your personal showing, reach out to us. Let us help you make this dream home your reality. Showings start 5/31/2024.
Location
State CO
County Adams
Interior
Interior Features Ceiling Fan(s), Corian Counters, Eat-in Kitchen, Open Floorplan, Primary Suite
Heating Forced Air
Cooling Central Air
Flooring Carpet, Concrete, Tile
Fireplaces Number 1
Fireplaces Type Living Room
Fireplace Y
Appliance Dishwasher, Disposal, Dryer, Range, Range Hood, Refrigerator, Washer
Exterior
Exterior Feature Fire Pit, Lighting, Rain Gutters, Water Feature
Garage Concrete
Garage Spaces 2.0
Fence Full
Roof Type Composition
Parking Type Concrete
Total Parking Spaces 2
Garage Yes
Building
Lot Description Corner Lot, Landscaped
Story Two
Sewer Public Sewer
Level or Stories Two
Structure Type Frame,Wood Siding
Schools
Elementary Schools Mary E Pennock
Middle Schools Overland Trail
High Schools Brighton
School District School District 27-J
Others
Senior Community No
Ownership Individual
Acceptable Financing Cash, Conventional, FHA, VA Loan
Listing Terms Cash, Conventional, FHA, VA Loan
Special Listing Condition None
Read Less
Want to know what your home might be worth? Contact us for a FREE valuation!

Our team is ready to help you sell your home for the highest possible price ASAP

© 2024 METROLIST, INC., DBA RECOLORADO® – All Rights Reserved
6455 S. Yosemite St., Suite 500 Greenwood Village, CO 80111 USA
Bought with Compass - Denver






